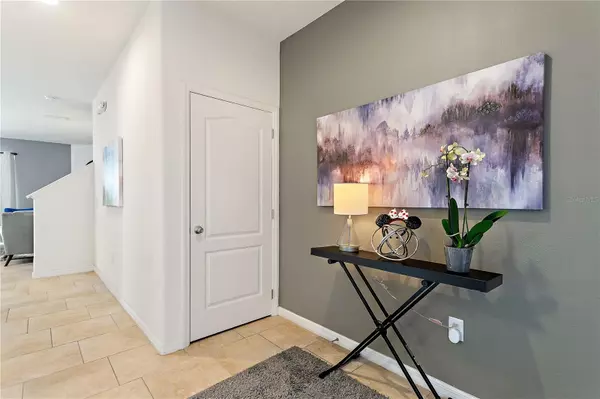4 Beds
4 Baths
2,184 SqFt
4 Beds
4 Baths
2,184 SqFt
Key Details
Property Type Townhouse
Sub Type Townhouse
Listing Status Active
Purchase Type For Sale
Square Footage 2,184 sqft
Price per Sqft $201
Subdivision Oakmont Twnhms Ph 1
MLS Listing ID O6174355
Bedrooms 4
Full Baths 3
Half Baths 1
HOA Fees $1,207/qua
HOA Y/N Yes
Originating Board Stellar MLS
Year Built 2017
Annual Tax Amount $9,188
Lot Size 3,049 Sqft
Acres 0.07
Property Description
With no rear neighbors, your privacy is assured.
Every convenience is considered from the time you enter the large foyer with built in drop zone & storage bench. A large sunny bedroom downstairs offers convenience and its bathroom has a double vanity with step in shower. Just inside, the spacious kitchen with white cabinetry has granite countertops and a large kitchen island, easily seating 4 faces the outdoor dining and pool deck. With beautiful views, this open plan concept keeps everyone in on the action. Dining Room & Living Room, are all in the mix and is perfect for entertaining with the double opening sliders inviting the outdoors in.
The East facing pool deck gives you a light & bright disposition, and shades from the late afternoon heat. Perfect all day! Whether starting your day with breakfast al fresco, a morning yoga routine, or lounging poolside, the day will start off right!
Upstairs you’ll find the bright Primary Bedroom and ensuite bathroom with double vanities & granite countertops. Two secondary bedrooms have a shared bath with double vanity, granite countertops, & white cabinetry. The large laundry room on the second floor is roomy& large enough to fold & store extras.
Head over to the clubhouse for crafts, a round of tennis, a ten foot pool slide, or take a spin around the lazy river, and enjoy a wonderful meal from Solterra’s private cafe. You can even order freshly made pizza for pickup on those lazy nights. Solterra frequently hosts events such as poolside movies, food trucks & homeowners potlucks, and the large fitness center is open from 5AM until 10PM nightly.
15 minutes to Disney, Shopping & Restaurants nearby, a private cafe on premises, and zoned to allow Short-Term Rental, ideal for investors, a second home with the benefit of renting out when you’re not enjoying, and many full time residents are choosing to make Solterra their full time home! Come join us!
*some of the decor pictured are staged and do not convey.
Location
State FL
County Polk
Community Oakmont Twnhms Ph 1
Rooms
Other Rooms Inside Utility
Interior
Interior Features Ceiling Fans(s), Coffered Ceiling(s), Kitchen/Family Room Combo, Living Room/Dining Room Combo, Open Floorplan, Primary Bedroom Main Floor, PrimaryBedroom Upstairs, Solid Wood Cabinets, Split Bedroom, Stone Counters, Thermostat, Tray Ceiling(s), Walk-In Closet(s), Window Treatments
Heating Central
Cooling Central Air
Flooring Carpet, Ceramic Tile, Tile
Furnishings Furnished
Fireplace false
Appliance Dishwasher, Disposal, Dryer, Microwave, Range, Range Hood, Refrigerator, Washer
Laundry Inside, Laundry Room, Upper Level
Exterior
Exterior Feature Irrigation System, Rain Gutters, Sidewalk, Sliding Doors
Parking Features Assigned, Deeded, Ground Level, Reserved
Pool Child Safety Fence, Gunite, Heated, In Ground, Lighting, Screen Enclosure, Tile
Community Features Association Recreation - Owned, Clubhouse, Deed Restrictions, Fitness Center, Gated Community - Guard, Irrigation-Reclaimed Water, Park, Playground, Pool, Restaurant, Sidewalks, Special Community Restrictions, Tennis Courts
Utilities Available BB/HS Internet Available, Cable Connected, Electricity Connected, Natural Gas Connected, Phone Available, Public, Sewer Connected, Street Lights, Underground Utilities, Water Connected
Amenities Available Cable TV, Clubhouse, Fence Restrictions, Fitness Center, Gated, Lobby Key Required, Maintenance, Park, Playground, Pool, Recreation Facilities, Security, Spa/Hot Tub, Tennis Court(s), Trail(s), Vehicle Restrictions
View Park/Greenbelt
Roof Type Tile
Porch Covered, Enclosed, Patio, Porch, Rear Porch, Screened
Garage false
Private Pool Yes
Building
Lot Description Greenbelt, In County, Landscaped, Level, Sidewalk, Paved
Story 2
Entry Level Two
Foundation Slab
Lot Size Range 0 to less than 1/4
Sewer Public Sewer
Water Public
Architectural Style Mediterranean
Structure Type Block
New Construction false
Others
Pets Allowed Breed Restrictions
HOA Fee Include Guard - 24 Hour,Cable TV,Pool,Escrow Reserves Fund,Insurance,Internet,Maintenance Structure,Maintenance Grounds,Other,Recreational Facilities,Security,Trash
Senior Community No
Ownership Fee Simple
Monthly Total Fees $435
Acceptable Financing Cash, Conventional, FHA, VA Loan
Membership Fee Required Required
Listing Terms Cash, Conventional, FHA, VA Loan
Special Listing Condition None

"My job is to find and attract mastery-based agents to the office, protect the culture, and make sure everyone is happy! "






