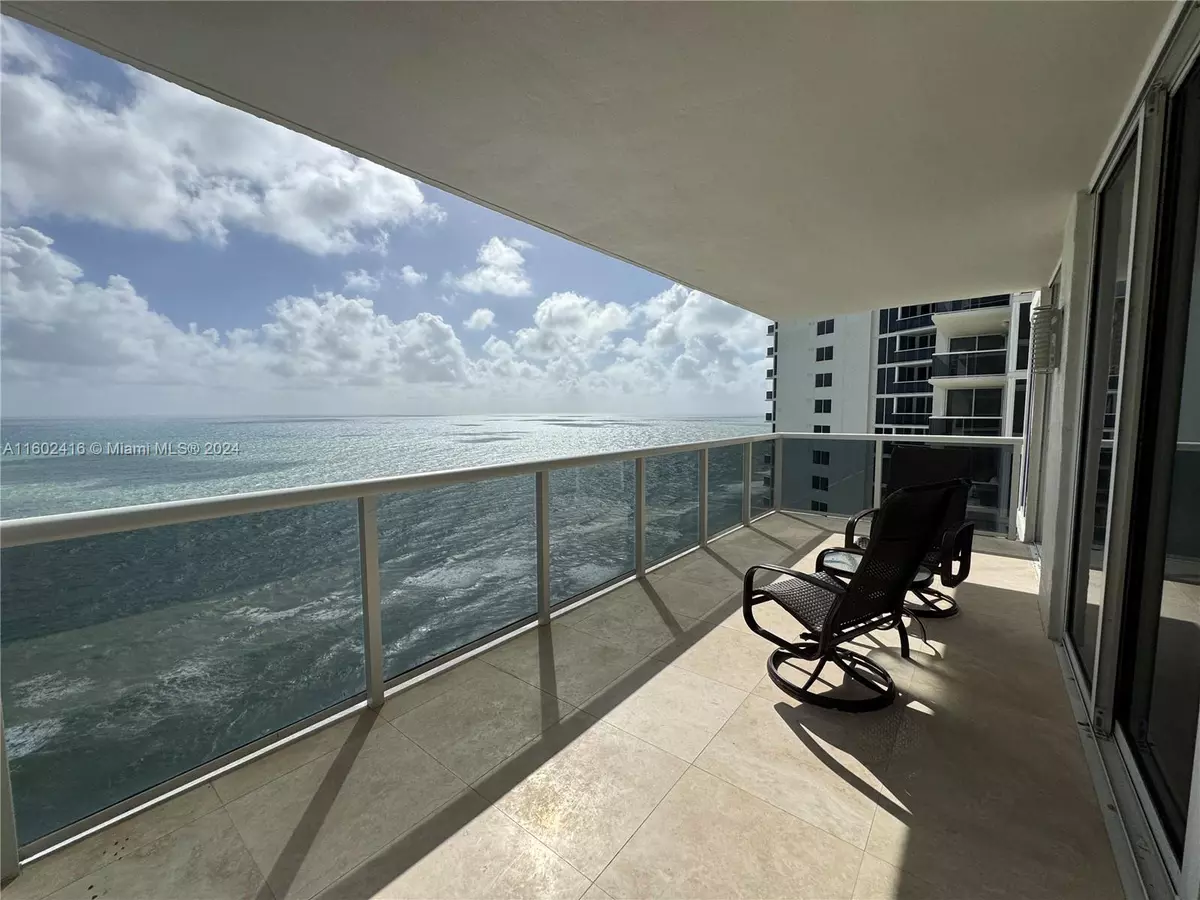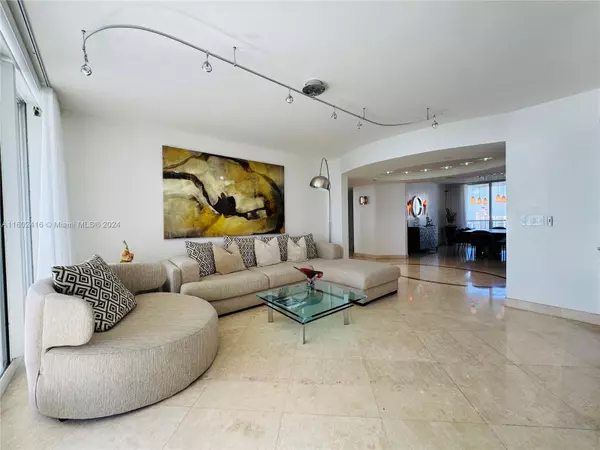3 Beds
4 Baths
2,440 SqFt
3 Beds
4 Baths
2,440 SqFt
Key Details
Property Type Condo
Sub Type Condominium
Listing Status Active
Purchase Type For Sale
Square Footage 2,440 sqft
Price per Sqft $942
Subdivision Ocean Two Condo
MLS Listing ID A11602416
Style High Rise
Bedrooms 3
Full Baths 3
Half Baths 1
Construction Status Resale
HOA Fees $2,300/mo
HOA Y/N Yes
Year Built 2001
Annual Tax Amount $23,288
Tax Year 2023
Property Description
Enjoy the convenience of private elevator access, 2 assigned Parking spaces, welcoming foyer with elegant marble floors throughout
This residence features a Mia Cucina kitchen, Venetian plaster walls, designer chandeliers, floor-to-ceiling windows, and electric shades
The primary suite includes his and hers bathrooms, added highlights include a private office, separate laundry room, and two covered parkings. The building provides exceptional oceanfront amenities
Both A/C units were updated in 2023.
Location
State FL
County Miami-dade
Community Ocean Two Condo
Area 22
Direction Lehmann Causeway, veer right onto to Collins Ave, U-turn on 187th, to the entrance of Ocean Two.
Interior
Interior Features Bedroom on Main Level, Breakfast Area, Dining Area, Separate/Formal Dining Room, Eat-in Kitchen, Jetted Tub, Kitchen/Dining Combo, Main Living Area Entry Level, Separate Shower, Walk-In Closet(s)
Heating Central, Electric
Cooling Central Air, Electric
Flooring Marble
Furnishings Unfurnished
Window Features Blinds,Drapes,Impact Glass
Appliance Built-In Oven, Dryer, Dishwasher, Electric Range, Disposal, Microwave, Refrigerator, Self Cleaning Oven, Washer
Exterior
Exterior Feature Balcony, Security/High Impact Doors
Parking Features Detached
Garage Spaces 2.0
Pool Association, Heated
Utilities Available Cable Available
Amenities Available Bike Storage, Business Center, Clubhouse, Elevator(s), Fitness Center, Hobby Room, Other, Playground, Pool, Sauna, Spa/Hot Tub, Tennis Court(s), Trash
Waterfront Description Ocean Access,Ocean Front
View Y/N Yes
View Bay, Intercoastal, Ocean
Porch Balcony, Open
Garage Yes
Building
Faces East
Story 1
Architectural Style High Rise
Level or Stories One
Structure Type Block
Construction Status Resale
Schools
Elementary Schools Norman S. Edelcup K-8
Middle Schools Norman S. Edelcup K-8
High Schools Alonzo And Tracy Mourning Sr. High
Others
Pets Allowed Conditional, Yes
HOA Fee Include Amenities,Common Areas,Cable TV,Hot Water,Insurance,Internet,Maintenance Structure,Pest Control,Pool(s),Recreation Facilities,Sewer,Security,Trash,Water
Senior Community No
Tax ID 31-22-02-042-1070
Ownership Sole Proprietor
Security Features Door Man,Elevator Secured,Secured Garage/Parking,Key Card Entry,Lobby Secured
Acceptable Financing Cash, Conventional, Other
Listing Terms Cash, Conventional, Other
Special Listing Condition Corporate Listing, Listed As-Is
Pets Allowed Conditional, Yes
"My job is to find and attract mastery-based agents to the office, protect the culture, and make sure everyone is happy! "






