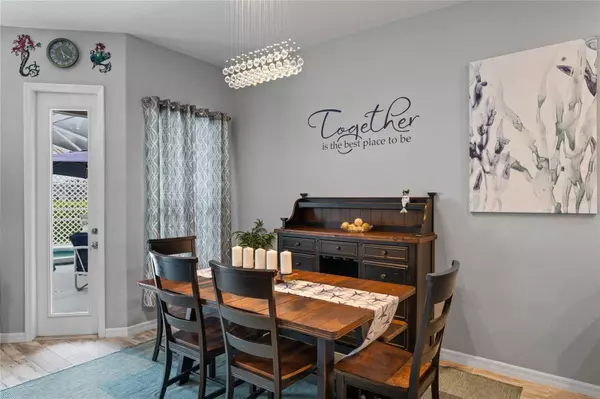4 Beds
4 Baths
1,762 SqFt
4 Beds
4 Baths
1,762 SqFt
Key Details
Property Type Townhouse
Sub Type Townhouse
Listing Status Active
Purchase Type For Sale
Square Footage 1,762 sqft
Price per Sqft $237
Subdivision Tuscan Hills
MLS Listing ID O6223032
Bedrooms 4
Full Baths 3
Half Baths 1
HOA Fees $329/mo
HOA Y/N Yes
Originating Board Stellar MLS
Year Built 2006
Annual Tax Amount $3,848
Lot Size 3,049 Sqft
Acres 0.07
Property Description
Located in the well kept gated community of Tuscan Hills, just minutes to Walt Disney Word (7 miles) World's famous attraction, MCO is just 30 minutes away, championship golf courses, shopping, entertainment and much more…..
With freshly painted interior and exterior.
The lower level is a modern open concept, full of natural light. The home has all new stainless-steel appliances, granite counters, porcelain sink, glass tile backsplash with an open floor plan (kitchen, dining room, and large living room) overlooking the heated pool and spa/jacuzzi. Recent upgrades include new tile flooring throughout with new lighting, and ceiling fans, a newly screened pool enclosure, new pool heater and pump.
The home is also equipped with a new washer and dryer.
Tuscan Hills Community Center, a 4000 sq. ft. clubhouse features a fitness center, game room, tennis court, beach-style sand volleyball court, playground, and complimentary Wi-Fi. This home is ideal for families that enjoy barbecuing or entertaining guests. Dine al fresco by the pool, or escape to your very own private oasis! Lawn care and exterior maintenance are included in the HOA, making this property a breeze to maintain. Short Term Rentals Are Allowed!
This property is ready to move in, turn-key! If you are looking for a great investment, or a home to call your own.
This property has several different Bookings for the months of March and April, Bookings will be transfer to new owner.
Option to purchase all furnishings and content as separate transaction.
Location
State FL
County Polk
Community Tuscan Hills
Interior
Interior Features Ceiling Fans(s), Kitchen/Family Room Combo, Living Room/Dining Room Combo, Open Floorplan, Thermostat
Heating Central
Cooling Central Air
Flooring Carpet, Granite, Tile
Fireplace false
Appliance Dishwasher, Disposal, Electric Water Heater, Microwave
Laundry Laundry Closet
Exterior
Exterior Feature Lighting, Sidewalk
Garage Spaces 1.0
Pool Deck, In Ground
Community Features Clubhouse, Fitness Center, Park, Playground
Utilities Available Electricity Connected, Sewer Connected, Water Connected
Roof Type Tile
Attached Garage true
Garage true
Private Pool Yes
Building
Story 2
Entry Level Multi/Split
Foundation Slab
Lot Size Range 0 to less than 1/4
Sewer Public Sewer
Water Public
Structure Type Block
New Construction false
Others
Pets Allowed Yes
HOA Fee Include Maintenance Structure,Maintenance Grounds,Private Road,Recreational Facilities
Senior Community No
Ownership Fee Simple
Monthly Total Fees $329
Acceptable Financing Cash, Conventional, FHA, VA Loan
Membership Fee Required Required
Listing Terms Cash, Conventional, FHA, VA Loan
Special Listing Condition None

"My job is to find and attract mastery-based agents to the office, protect the culture, and make sure everyone is happy! "






