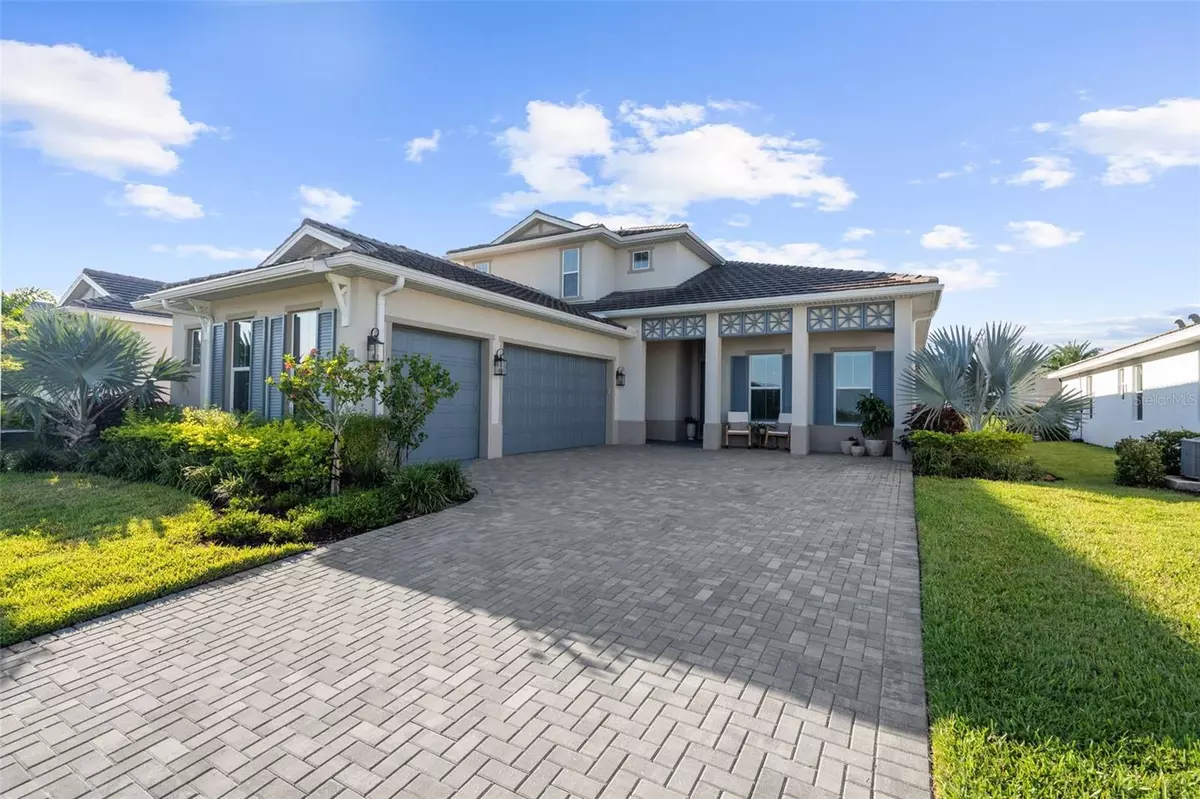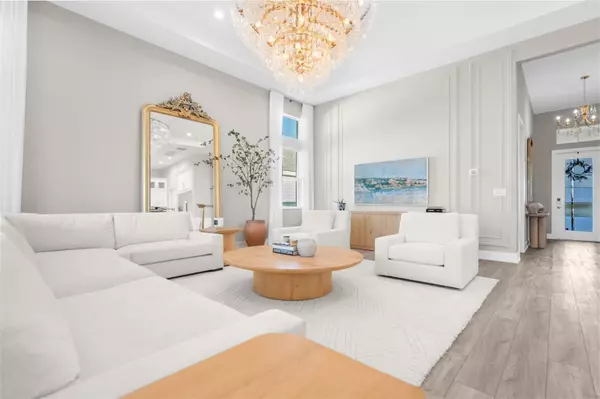4 Beds
5 Baths
3,164 SqFt
4 Beds
5 Baths
3,164 SqFt
Key Details
Property Type Single Family Home
Sub Type Single Family Residence
Listing Status Active
Purchase Type For Sale
Square Footage 3,164 sqft
Price per Sqft $440
Subdivision Isles At Lakewood Ranch Ph Ii
MLS Listing ID N6134660
Bedrooms 4
Full Baths 4
Half Baths 1
HOA Fees $1,305/qua
HOA Y/N Yes
Originating Board Stellar MLS
Year Built 2022
Annual Tax Amount $14,650
Lot Size 9,147 Sqft
Acres 0.21
Lot Dimensions 150x60
Property Description
The gourmet kitchen is a chef's dream with a sprawling quartz island, 6-burner gas range with hood vent and cover, custom walk-in pantry with built-ins and convenient beverage fridge and wine cooler, upgraded Signature stainless steel appliances and built-in range. The outdoor kitchen features a large gas grill, plenty of prep room, and sink. Enjoy seamless indoor-outdoor living with large 10' zero-radius 90-degree sliding doors opening to the lanai, which overlooks the saltwater heated pool with sun shelf, hot tub, and large paver deck equipped with an outdoor shower all without any rear neighbors and panoramic screen enclosures.
Each of the four bedrooms includes an ensuite bathroom and spacious closets, offering comfort and privacy for everyone. The primary suite features a luxurious bathroom with a spacious walk-in closet with built-in shelving, huge walk-in shower with rain shower head, and garden tub, perfect for unwinding.
Living in The Isles at Lakewood Ranch offers access to a vibrant community with sidewalks, golf cart paths, resort style amenities that include a clubhouse with fitness center, community pool, hot tub, tennis courts, basketball courts, pickleball courts, 2 dog parks, boardwalk, fishing pier, beautiful private nature trails, social gathering rooms, catering kitchen and a playground—ideal for those who enjoy an active, social lifestyle all within a convenient distance to Siesta Key Beach, Lido Key, University Town Center mall, downtown Sarasota and Main Street Lakewood Ranch. Don't miss out on this exceptional property!
Location
State FL
County Manatee
Community Isles At Lakewood Ranch Ph Ii
Zoning RESI
Rooms
Other Rooms Bonus Room, Den/Library/Office, Formal Dining Room Separate, Great Room, Inside Utility, Loft
Interior
Interior Features Built-in Features, Ceiling Fans(s), High Ceilings, In Wall Pest System, Kitchen/Family Room Combo, Open Floorplan, Pest Guard System, Primary Bedroom Main Floor, Smart Home, Solid Wood Cabinets, Split Bedroom, Thermostat, Tray Ceiling(s), Walk-In Closet(s)
Heating Central, Electric
Cooling Central Air
Flooring Luxury Vinyl, Tile
Fireplaces Type Gas, Outside
Fireplace true
Appliance Built-In Oven, Cooktop, Dishwasher, Disposal, Dryer, Exhaust Fan, Gas Water Heater, Microwave, Range, Range Hood, Refrigerator, Tankless Water Heater, Washer, Wine Refrigerator
Laundry Inside, Laundry Room
Exterior
Exterior Feature Hurricane Shutters, Irrigation System, Lighting, Outdoor Grill, Outdoor Kitchen, Outdoor Shower, Rain Gutters, Sidewalk, Sliding Doors
Parking Features Driveway, Garage Faces Side, Golf Cart Garage, Golf Cart Parking, Oversized
Garage Spaces 3.0
Fence Other
Pool Child Safety Fence, Gunite, Heated, In Ground, Lighting, Salt Water, Screen Enclosure
Community Features Clubhouse, Deed Restrictions, Dog Park, Fitness Center, Gated Community - Guard, Golf Carts OK, Park, Playground, Pool, Sidewalks, Tennis Courts
Utilities Available Cable Available, Electricity Available, Electricity Connected, Natural Gas Available, Natural Gas Connected, Phone Available, Sewer Connected, Water Connected
Amenities Available Basketball Court, Clubhouse, Fitness Center, Gated, Park, Pickleball Court(s), Playground, Pool, Recreation Facilities, Security, Spa/Hot Tub, Tennis Court(s), Trail(s)
View Y/N Yes
View Park/Greenbelt, Pool, Water
Roof Type Tile
Porch Covered, Enclosed, Front Porch, Screened
Attached Garage true
Garage true
Private Pool Yes
Building
Lot Description Cleared, In County, Landscaped, Level, Near Golf Course, Sidewalk, Paved, Private
Story 2
Entry Level Two
Foundation Slab
Lot Size Range 0 to less than 1/4
Builder Name Toll Brothers
Sewer Public Sewer
Water Public
Architectural Style Colonial, Florida
Structure Type Block,Stucco
New Construction false
Others
Pets Allowed Cats OK, Dogs OK, Yes
HOA Fee Include Pool,Escrow Reserves Fund,Maintenance Grounds,Management,Pest Control,Recreational Facilities,Security
Senior Community No
Pet Size Extra Large (101+ Lbs.)
Ownership Fee Simple
Monthly Total Fees $435
Acceptable Financing Cash, Conventional
Membership Fee Required Required
Listing Terms Cash, Conventional
Num of Pet 2
Special Listing Condition None

"My job is to find and attract mastery-based agents to the office, protect the culture, and make sure everyone is happy! "






