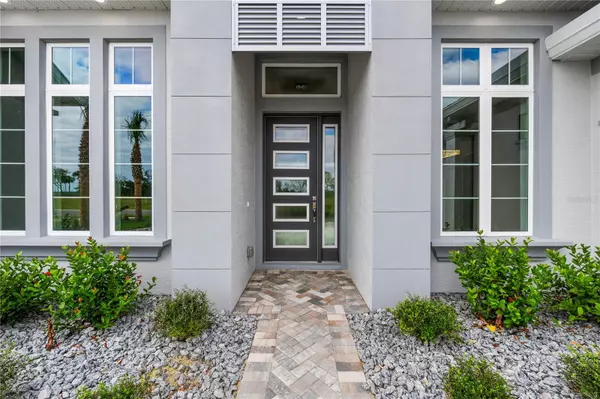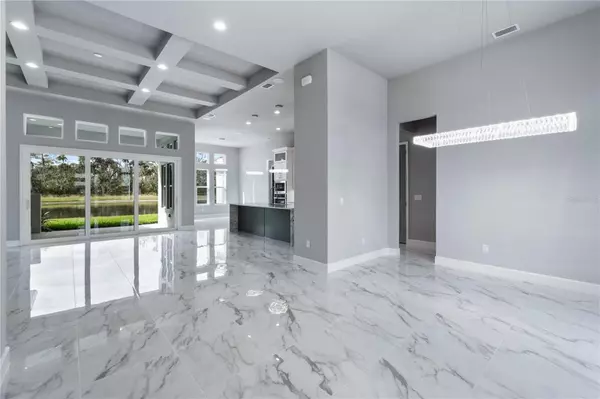4 Beds
4 Baths
2,813 SqFt
4 Beds
4 Baths
2,813 SqFt
Key Details
Property Type Single Family Home
Sub Type Single Family Residence
Listing Status Active
Purchase Type For Sale
Square Footage 2,813 sqft
Price per Sqft $493
Subdivision Veranda Bay Ph 1A
MLS Listing ID FC304058
Bedrooms 4
Full Baths 4
HOA Fees $500/ann
HOA Y/N Yes
Originating Board Stellar MLS
Year Built 2024
Annual Tax Amount $3,160
Lot Size 10,018 Sqft
Acres 0.23
Lot Dimensions 80x130
Property Description
Location
State FL
County Flagler
Community Veranda Bay Ph 1A
Zoning RESI
Rooms
Other Rooms Breakfast Room Separate, Den/Library/Office, Formal Dining Room Separate, Inside Utility
Interior
Interior Features Ceiling Fans(s), Coffered Ceiling(s), Eat-in Kitchen, High Ceilings, Kitchen/Family Room Combo, Open Floorplan, Primary Bedroom Main Floor, Solid Surface Counters, Solid Wood Cabinets, Split Bedroom, Stone Counters, Thermostat, Tray Ceiling(s), Walk-In Closet(s)
Heating Central, Electric
Cooling Central Air
Flooring Carpet, Tile
Furnishings Unfurnished
Fireplace false
Appliance Built-In Oven, Cooktop, Dishwasher, Microwave
Laundry Inside, Laundry Room
Exterior
Exterior Feature Irrigation System, Private Mailbox, Rain Gutters, Sidewalk, Sliding Doors
Parking Features Driveway, Garage Faces Side, Oversized
Garage Spaces 3.0
Community Features Clubhouse, Dog Park, Fitness Center, Gated Community - Guard, Pool, Sidewalks, Tennis Courts
Utilities Available BB/HS Internet Available, Cable Available, Electricity Connected, Public, Sewer Connected, Water Connected
Amenities Available Clubhouse, Fitness Center, Gated, Pickleball Court(s), Pool, Security, Tennis Court(s)
Waterfront Description Lake
View Y/N Yes
Water Access Yes
Water Access Desc Lake
View Trees/Woods, Water
Roof Type Tile
Porch Covered, Rear Porch
Attached Garage true
Garage true
Private Pool No
Building
Lot Description Conservation Area, In County, Landscaped, Near Golf Course, Near Marina, Private, Street Dead-End, Paved
Entry Level One
Foundation Slab
Lot Size Range 0 to less than 1/4
Builder Name ICI Homes
Sewer Public Sewer
Water Public
Architectural Style Contemporary
Structure Type Block,Stucco,Wood Frame
New Construction true
Others
Pets Allowed Cats OK, Dogs OK, Yes
HOA Fee Include Pool,Other,Private Road,Security
Senior Community No
Ownership Fee Simple
Monthly Total Fees $41
Acceptable Financing Cash, Conventional, FHA, VA Loan
Membership Fee Required Required
Listing Terms Cash, Conventional, FHA, VA Loan
Special Listing Condition None

"My job is to find and attract mastery-based agents to the office, protect the culture, and make sure everyone is happy! "






