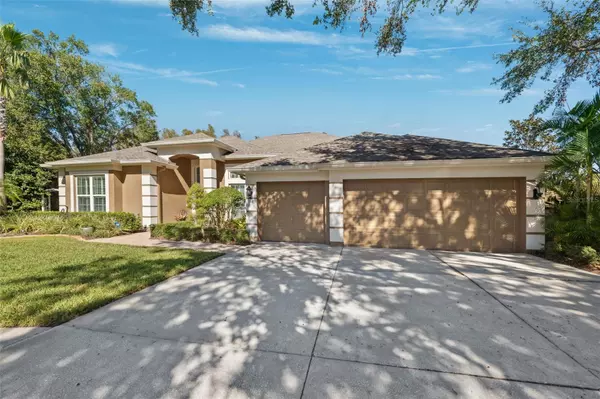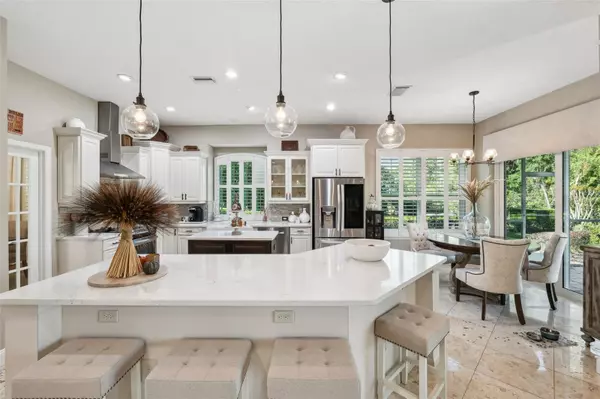4 Beds
3 Baths
3,033 SqFt
4 Beds
3 Baths
3,033 SqFt
Key Details
Property Type Single Family Home
Sub Type Single Family Residence
Listing Status Pending
Purchase Type For Sale
Square Footage 3,033 sqft
Price per Sqft $286
Subdivision Villarosa N
MLS Listing ID W7870095
Bedrooms 4
Full Baths 3
Construction Status Inspections
HOA Fees $107/mo
HOA Y/N Yes
Originating Board Stellar MLS
Year Built 1999
Annual Tax Amount $9,955
Lot Size 0.450 Acres
Acres 0.45
Lot Dimensions 114x171
Property Description
Location
State FL
County Hillsborough
Community Villarosa N
Zoning PD
Interior
Interior Features Built-in Features, Ceiling Fans(s), Crown Molding, Eat-in Kitchen, High Ceilings, Kitchen/Family Room Combo, Open Floorplan, Primary Bedroom Main Floor, Solid Surface Counters, Solid Wood Cabinets, Split Bedroom, Thermostat, Tray Ceiling(s), Walk-In Closet(s), Window Treatments
Heating Central, Solar
Cooling Central Air
Flooring Travertine, Wood
Fireplace false
Appliance Convection Oven, Dishwasher, Disposal, Dryer, Electric Water Heater, Exhaust Fan, Ice Maker, Washer
Laundry Laundry Room
Exterior
Exterior Feature Irrigation System, Rain Gutters, Sidewalk, Sliding Doors
Garage Spaces 3.0
Pool Child Safety Fence, Heated, In Ground, Lighting, Pool Sweep, Salt Water, Screen Enclosure, Self Cleaning, Solar Heat
Community Features Deed Restrictions, Gated Community - No Guard, Playground, Sidewalks, Tennis Courts
Utilities Available Electricity Connected, Public, Sewer Connected, Solar, Sprinkler Meter, Water Connected
Amenities Available Basketball Court, Fence Restrictions, Gated, Park, Pickleball Court(s), Playground, Tennis Court(s)
Roof Type Shingle
Attached Garage true
Garage true
Private Pool Yes
Building
Lot Description Cul-De-Sac
Story 1
Entry Level One
Foundation Slab
Lot Size Range 1/4 to less than 1/2
Sewer Public Sewer
Water Public
Structure Type Block,Stucco
New Construction false
Construction Status Inspections
Schools
Elementary Schools Mckitrick-Hb
Middle Schools Martinez-Hb
High Schools Steinbrenner High School
Others
Pets Allowed Yes
Senior Community No
Ownership Fee Simple
Monthly Total Fees $107
Acceptable Financing Cash, Conventional
Membership Fee Required Required
Listing Terms Cash, Conventional
Special Listing Condition None

"My job is to find and attract mastery-based agents to the office, protect the culture, and make sure everyone is happy! "






