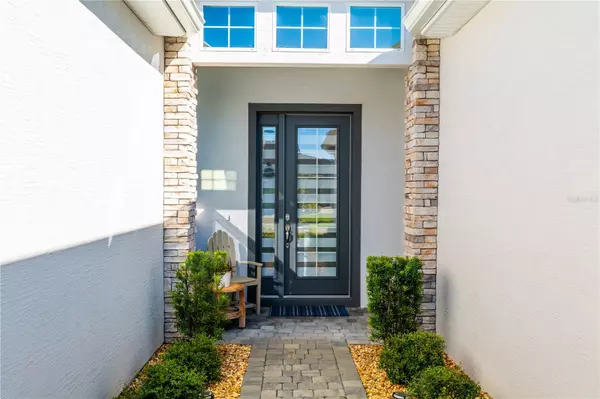3 Beds
3 Baths
2,137 SqFt
3 Beds
3 Baths
2,137 SqFt
Key Details
Property Type Townhouse
Sub Type Townhouse
Listing Status Active
Purchase Type For Sale
Square Footage 2,137 sqft
Price per Sqft $228
Subdivision Plantation Bay Sec 2 A-F Un 13
MLS Listing ID O6260549
Bedrooms 3
Full Baths 3
HOA Fees $160/mo
HOA Y/N Yes
Originating Board Stellar MLS
Year Built 2022
Annual Tax Amount $6,365
Lot Size 3,920 Sqft
Acres 0.09
Property Description
Nestled in the desirable GATED community of Plantation Bay, this immaculately maintained 3-bedroom, 3-bath 2 car garage townhome offers a lifestyle of luxury, privacy, and convenience. With numerous upgrades and a tranquil location, this home is perfectly situated on a unique & UNMATCHED premium homesite (Seller paid many thousands additionally for) that is unique to the home featuring serene views of water & the lushly treed conservation area that provides privacy (no homes or roof-tops behind you; only peaceful nature views) & a backdrop of shaded respite where you can unwind & relax on the screened lanai, overlooking the manicured grounds, water and mature trees—your private oasis awaits. The home's sophistication begins at the entrance, where a paver driveway and private front entry with glass-front door set the tone for its exquisite design. Inside, the open and bright floor plan showcases upgraded tile flooring, plantation shutters, high ceilings, and elegant crown molding. A stunning wall of glass with 8-foot triple sliders floods the living and dining spaces with natural light.
The upgraded kitchen is both stylish and functional, featuring quartz countertops, including a spacious island with sink and casual seating, a subway tile backsplash, top-of-the-line appliances, and wood cabinets with crown molding. Upgraded lighting and a convenient closet pantry complete this chef's dream space.
The main-level primary suite boasts serene greenbelt and water views, a custom walk-in closet, and an ensuite bath with quartz countertops, a double vanity, and a luxurious tile shower with glass surround. An additional main-level bedroom is perfect for guests or family, with an adjacent bath featuring quartz countertops and a tub/shower combination.
Heading up the elegant wood staircase, you'll find a spacious bonus room/family room with wood floors and serene backyard views. The upper level also includes a second private primary suite with a walk-in closet, an ensuite bath, and gorgeous water and greenbelt views.
Plantation Bay offers a golf cart-friendly lifestyle and world-class optional amenities, including 45 holes of championship golf, a brand-new $30 million Founders Clubhouse, resort-style and lap pools, tennis and pickleball courts, fitness and spa centers, and a vibrant calendar of social activities. Discover a place where every day feels like a vacation. Welcome home to Plantation Bay!
Location
State FL
County Flagler
Community Plantation Bay Sec 2 A-F Un 13
Zoning 01/ATSFRE
Rooms
Other Rooms Family Room, Inside Utility
Interior
Interior Features Ceiling Fans(s), Crown Molding, High Ceilings, Living Room/Dining Room Combo, Open Floorplan, Primary Bedroom Main Floor, Solid Surface Counters, Solid Wood Cabinets, Stone Counters, Thermostat, Tray Ceiling(s), Walk-In Closet(s), Window Treatments
Heating Central, Electric
Cooling Central Air
Flooring Hardwood, Tile
Fireplace false
Appliance Dishwasher, Disposal, Dryer, Electric Water Heater, Microwave, Range, Refrigerator, Washer, Water Filtration System
Laundry Electric Dryer Hookup, Inside, Laundry Room, Washer Hookup
Exterior
Exterior Feature Irrigation System, Rain Gutters, Sidewalk, Sliding Doors
Parking Features Driveway, Garage Door Opener, Ground Level
Garage Spaces 2.0
Community Features Clubhouse, Deed Restrictions, Fitness Center, Gated Community - Guard, Golf Carts OK, Golf, Park, Playground, Pool, Restaurant, Sidewalks, Special Community Restrictions, Tennis Courts
Utilities Available BB/HS Internet Available, Electricity Connected, Sewer Connected, Underground Utilities
Amenities Available Clubhouse, Fitness Center, Gated, Golf Course, Maintenance, Optional Additional Fees, Park, Pickleball Court(s), Playground, Pool, Recreation Facilities, Security, Tennis Court(s)
View Y/N Yes
View Park/Greenbelt, Trees/Woods, Water
Roof Type Shingle
Porch Covered, Rear Porch, Screened
Attached Garage true
Garage true
Private Pool No
Building
Lot Description Conservation Area, Greenbelt, In County, Landscaped, Level, Near Golf Course, Private, Sidewalk, Paved
Entry Level Two
Foundation Slab
Lot Size Range 0 to less than 1/4
Builder Name ICA
Sewer Public Sewer
Water Public
Architectural Style Contemporary, Florida
Structure Type Block,Concrete,Stucco
New Construction false
Schools
Elementary Schools Bunnell Elementary
Middle Schools Buddy Taylor Middle
High Schools Flagler-Palm Coast High
Others
Pets Allowed Yes
HOA Fee Include Guard - 24 Hour,Pool,Escrow Reserves Fund,Maintenance Structure,Management,Pest Control,Security
Senior Community No
Ownership Fee Simple
Monthly Total Fees $245
Acceptable Financing Cash, Conventional, VA Loan
Membership Fee Required Required
Listing Terms Cash, Conventional, VA Loan
Special Listing Condition None

"My job is to find and attract mastery-based agents to the office, protect the culture, and make sure everyone is happy! "






