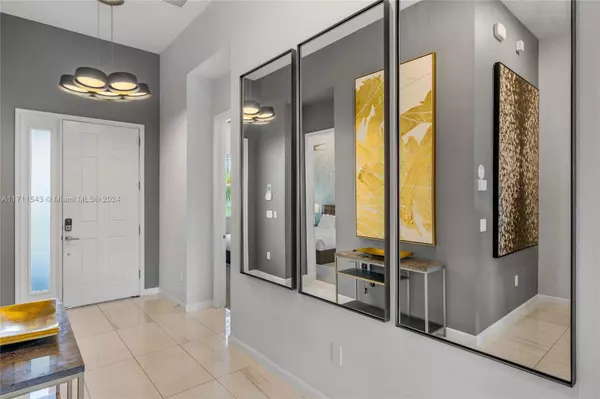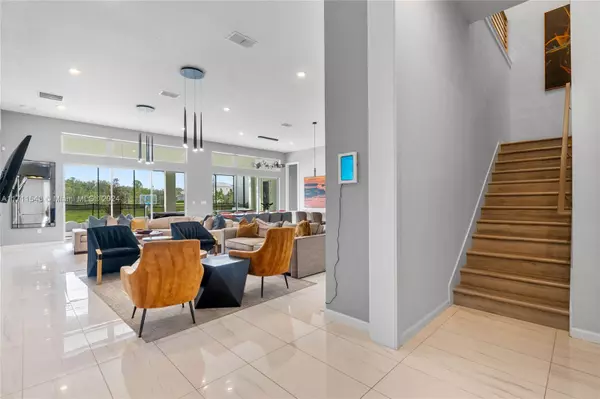13 Beds
11 Baths
6,542 SqFt
13 Beds
11 Baths
6,542 SqFt
Key Details
Property Type Single Family Home
Sub Type Single Family Residence
Listing Status Active
Purchase Type For Sale
Square Footage 6,542 sqft
Price per Sqft $267
Subdivision Solterra Ph 2E
MLS Listing ID A11711543
Style Contemporary/Modern,Detached,Two Story
Bedrooms 13
Full Baths 10
Half Baths 1
Construction Status Resale
HOA Fees $624/mo
HOA Y/N Yes
Year Built 2021
Annual Tax Amount $17,312
Tax Year 2024
Lot Size 9,422 Sqft
Property Description
Location
State FL
County Polk
Community Solterra Ph 2E
Area 5940 Florida Other
Direction Follow GPS to Solterra. Villatel Village is located within the same entry gate.
Interior
Interior Features Breakfast Bar, Bedroom on Main Level, Breakfast Area, Entrance Foyer, First Floor Entry, High Ceilings, Kitchen Island, Living/Dining Room, Main Level Primary, Pantry, Split Bedrooms, Stacked Bedrooms, Walk-In Closet(s), Loft
Heating Central
Cooling Central Air, Ceiling Fan(s)
Flooring Carpet, Tile
Furnishings Unfurnished
Window Features Blinds,Drapes,Impact Glass
Appliance Built-In Oven, Dryer, Dishwasher, Electric Range, Electric Water Heater, Disposal, Microwave, Refrigerator, Self Cleaning Oven
Exterior
Exterior Feature Barbecue, Enclosed Porch, Fence, Lighting
Parking Features Attached
Garage Spaces 2.0
Pool In Ground, Pool Equipment, Pool, Screen Enclosure, Community
Community Features Clubhouse, Gated, Home Owners Association, Maintained Community, Pool, Street Lights, Sidewalks, Tennis Court(s)
Utilities Available Cable Available, Underground Utilities
View Other, Pool
Roof Type Flat,Tile
Street Surface Paved
Porch Porch, Screened
Garage Yes
Building
Lot Description Sprinklers Automatic, < 1/4 Acre
Faces Southeast
Story 2
Foundation Slab
Sewer Public Sewer
Water Public
Architectural Style Contemporary/Modern, Detached, Two Story
Level or Stories Two
Structure Type Block,Frame,Wood Siding
Construction Status Resale
Others
Pets Allowed Conditional, No
HOA Fee Include Common Area Maintenance,Insurance,Maintenance Grounds,Security
Senior Community No
Tax ID 272615704224000500
Security Features Fire Sprinkler System,Security Gate,Gated Community,Smoke Detector(s),Security Guard
Acceptable Financing Cash, Conventional
Listing Terms Cash, Conventional
Special Listing Condition Listed As-Is
Pets Allowed Conditional, No
"My job is to find and attract mastery-based agents to the office, protect the culture, and make sure everyone is happy! "






