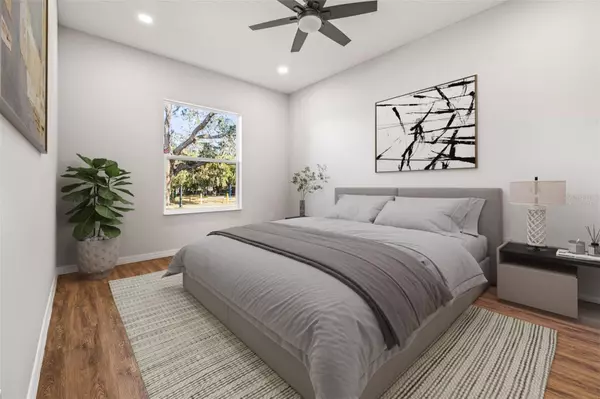5 Beds
6 Baths
3,025 SqFt
5 Beds
6 Baths
3,025 SqFt
Key Details
Property Type Single Family Home
Sub Type Single Family Residence
Listing Status Active
Purchase Type For Sale
Square Footage 3,025 sqft
Price per Sqft $280
Subdivision Temple Grove Estates
MLS Listing ID TB8332515
Bedrooms 5
Full Baths 5
Half Baths 1
HOA Y/N No
Originating Board Stellar MLS
Year Built 2024
Annual Tax Amount $910
Lot Size 7,405 Sqft
Acres 0.17
Property Description
The chef-inspired white kitchen is a true centerpiece, featuring a striking WATERFALL-EDGE island, abundant cabinetry, intricate ceiling details, and a massive walk-in PANTRY for all your storage needs. Sliding glass doors off the dining area open to a private rear patio, offering the perfect space for outdoor relaxation and entertaining. On the main floor, a guest bedroom with its own ensuite bathroom provides privacy and comfort for visitors, while a convenient half bath, a large walk-in closet, and a functional MUDROOM with direct access to the 2-car garage enhance everyday living.
Upstairs, the home continues to impress with a spacious loft that opens onto a BALCONY with picturesque park views. The primary suite offers a serene retreat, complete with a custom walk-in closet and a luxurious ensuite bathroom. Three additional generously sized bedrooms are also located on the second floor, two of which feature their own ensuite bathrooms, while the third shares a full guest bathroom conveniently positioned near the loft. Completing the upper level is a well-appointed laundry room with ample space for storage and organization.
This exceptional property is situated in a prime location, offering easy access to Lewis Elementary School, the Temple Terrace Community Center, and the Temple Terrace Golf & Country Club, which provides a complimentary social membership for new residents. The home is also conveniently located near the University of South Florida, Busch Gardens, Tampa Zoo, shopping, dining, I-75, and popular attractions like riverwalks and beautiful beaches. The vibrant neighborhood hosts year-round activities such as arts and crafts festivals, holiday golf cart parades, and 4th of July fireworks, making it an ideal place to live and enjoy the Florida lifestyle.
With no HOA or CDD fees, this brand-new contemporary home offers unmatched convenience, luxury, and style. Schedule your private showing today to experience all that this incredible property has to offer!
Location
State FL
County Hillsborough
Community Temple Grove Estates
Zoning R-10
Rooms
Other Rooms Inside Utility, Loft
Interior
Interior Features Ceiling Fans(s), Eat-in Kitchen, High Ceilings, Kitchen/Family Room Combo, Open Floorplan, PrimaryBedroom Upstairs, Solid Surface Counters, Tray Ceiling(s), Walk-In Closet(s)
Heating Central
Cooling Central Air
Flooring Marble, Tile, Vinyl
Fireplace false
Appliance Built-In Oven, Electric Water Heater, Microwave, Range, Range Hood, Refrigerator
Laundry Inside, Laundry Room, Upper Level, Washer Hookup
Exterior
Exterior Feature Balcony, French Doors, Irrigation System, Lighting, Sprinkler Metered
Parking Features Driveway
Garage Spaces 2.0
Fence Wood
Utilities Available Electricity Available, Electricity Connected, Public, Sewer Connected, Water Available
View Park/Greenbelt
Roof Type Membrane,Other
Porch Patio
Attached Garage true
Garage true
Private Pool No
Building
Lot Description Cleared, City Limits, In County, Landscaped, Level, Street Dead-End, Paved
Entry Level Two
Foundation Slab
Lot Size Range 0 to less than 1/4
Sewer Public Sewer
Water Public
Architectural Style Contemporary
Structure Type Cement Siding,Concrete
New Construction true
Schools
Elementary Schools Lewis-Hb
Middle Schools Greco-Hb
High Schools King-Hb
Others
Pets Allowed Yes
Senior Community No
Ownership Fee Simple
Acceptable Financing Cash, Conventional, FHA, VA Loan
Listing Terms Cash, Conventional, FHA, VA Loan
Special Listing Condition None

"My job is to find and attract mastery-based agents to the office, protect the culture, and make sure everyone is happy! "






