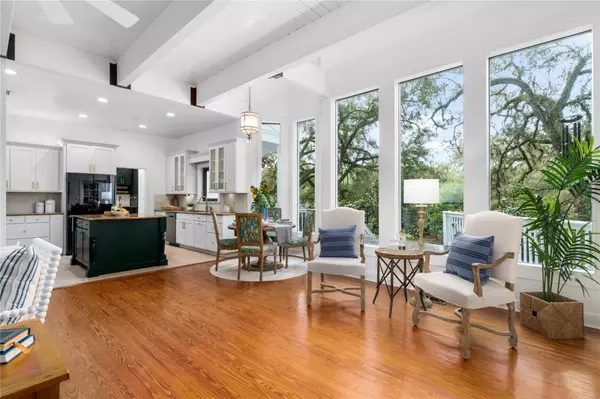4 Beds
4 Baths
4,489 SqFt
4 Beds
4 Baths
4,489 SqFt
Key Details
Property Type Single Family Home
Sub Type Single Family Residence
Listing Status Active
Purchase Type For Sale
Square Footage 4,489 sqft
Price per Sqft $278
Subdivision Thousand Oaks
MLS Listing ID GC526988
Bedrooms 4
Full Baths 3
Half Baths 1
HOA Fees $300/ann
HOA Y/N Yes
Originating Board Stellar MLS
Year Built 1987
Annual Tax Amount $10,238
Lot Size 5.980 Acres
Acres 5.98
Property Description
The main residence spans 3,337 square feet of thoughtfully designed living space, featuring heart-of-pine floors, soaring ceilings, and large windows showcasing breathtaking prairie views. The gourmet kitchen, with granite countertops, stainless steel appliances, and a spacious island, is perfect for gatherings. The primary suite offers a private sunroom—ideal as a yoga studio or reading nook—and a luxurious bathroom with dual granite vanities, a soaking tub, and a walk-in rain shower.
Living spaces include a family room with a fireplace, a formal living room, a sitting area, a dining area, and a breakfast nook. The screened Florida room and newly built deck, located between the family room and nook, provide the perfect spots to relax and enjoy nature. Upstairs, a Jack-and-Jill bathroom with a soaking tub and walk-in shower connects one bedroom to a loft bedroom or additional living space.
Practical features include metal roofs, a 2019 geothermal HVAC system, and an on-demand gas water heater, ensuring cost-efficient utilities with Clay Electric service, propane gas, and private wells. The three-car garage, with epoxy floors and custom cabinetry, includes a climate-controlled area designed as a luxurious feline habitat. The space can easily be restored to accommodate vehicles or traditional storage.
The detached guest cottage offers a bedroom, full bathroom, kitchenette, living room, laundry, a flex room, carport, deck, and fenced yard—perfect for guests or multi-generational living.
This private, functional property is well-suited for horses, chickens, and other animals, featuring a two-stall barn, three fenced paddocks, and a chicken coop. The lush grounds include granddaddy oaks, azaleas, fruit trees, raised garden beds, a fire pit, and a gazebo, creating a picturesque retreat.
Located minutes from the University of Florida, Shands Hospital, the VA, Haile Village Center, and Celebration Pointe, this property offers privacy, convenience, and Old Florida character.
Whether you're seeking a peaceful retreat or a dynamic family home, this extraordinary property is ready to welcome you.
Location
State FL
County Alachua
Community Thousand Oaks
Zoning PD
Rooms
Other Rooms Family Room, Florida Room
Interior
Interior Features Ceiling Fans(s), Crown Molding, High Ceilings, Living Room/Dining Room Combo, Primary Bedroom Main Floor, Solid Surface Counters, Solid Wood Cabinets, Split Bedroom, Walk-In Closet(s)
Heating Central, Electric, Heat Pump, Other, Zoned
Cooling Central Air, Zoned
Flooring Carpet, Luxury Vinyl, Tile, Wood
Fireplaces Type Family Room, Living Room, Wood Burning
Fireplace true
Appliance Built-In Oven, Cooktop, Dishwasher, Dryer, Gas Water Heater, Microwave, Range, Refrigerator, Tankless Water Heater, Washer, Water Softener
Laundry Laundry Room
Exterior
Exterior Feature French Doors, Garden, Irrigation System, Lighting, Private Mailbox
Garage Spaces 3.0
Fence Board, Cross Fenced
Utilities Available BB/HS Internet Available, Cable Available, Electricity Connected, Propane, Sprinkler Well, Street Lights, Underground Utilities
View Trees/Woods
Roof Type Metal
Porch Covered, Deck, Enclosed, Front Porch, Rear Porch, Screened
Attached Garage false
Garage true
Private Pool No
Building
Lot Description Cleared, Cul-De-Sac, Landscaped, Level, Private, Paved, Zoned for Horses
Story 2
Entry Level Two
Foundation Crawlspace
Lot Size Range 5 to less than 10
Sewer Septic Tank
Water Private, Well
Architectural Style Custom, Elevated, Florida, Other
Structure Type Cedar
New Construction false
Others
Pets Allowed Cats OK, Dogs OK
Senior Community No
Ownership Fee Simple
Monthly Total Fees $25
Acceptable Financing Cash, Conventional
Horse Property Other
Membership Fee Required Required
Listing Terms Cash, Conventional
Special Listing Condition None

"My job is to find and attract mastery-based agents to the office, protect the culture, and make sure everyone is happy! "






