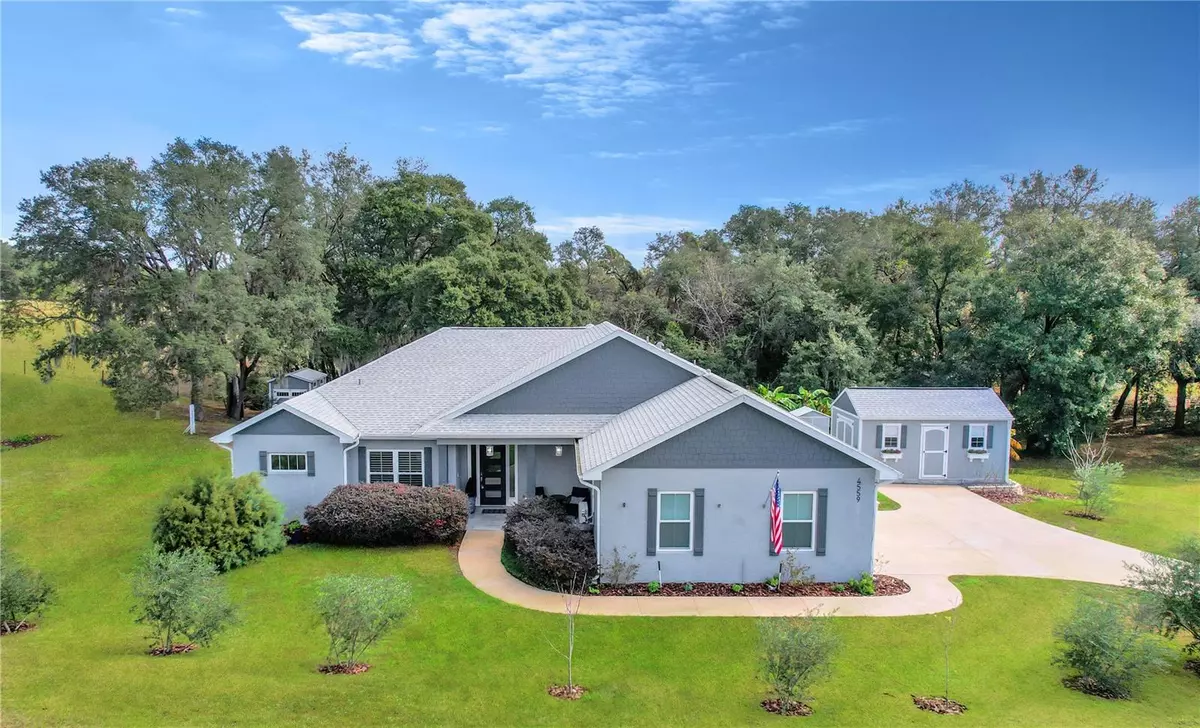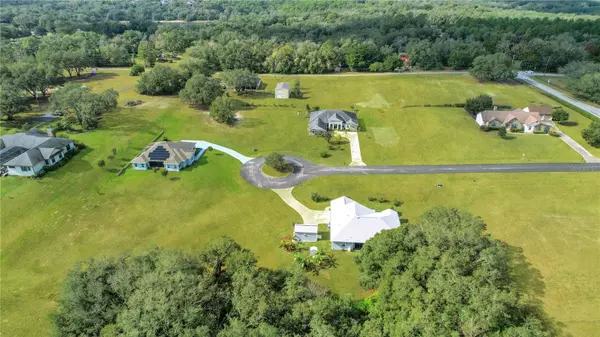3 Beds
3 Baths
2,069 SqFt
3 Beds
3 Baths
2,069 SqFt
Key Details
Property Type Single Family Home
Sub Type Single Family Residence
Listing Status Active
Purchase Type For Sale
Square Footage 2,069 sqft
Price per Sqft $273
Subdivision East View Estates
MLS Listing ID G5090883
Bedrooms 3
Full Baths 2
Half Baths 1
HOA Y/N No
Originating Board Stellar MLS
Year Built 2019
Annual Tax Amount $4,742
Lot Size 1.050 Acres
Acres 1.05
Property Description
Location
State FL
County Lake
Community East View Estates
Zoning R-1
Rooms
Other Rooms Den/Library/Office, Inside Utility
Interior
Interior Features Ceiling Fans(s), Eat-in Kitchen, High Ceilings, Living Room/Dining Room Combo, Open Floorplan, Primary Bedroom Main Floor, Skylight(s), Solid Surface Counters, Split Bedroom, Tray Ceiling(s), Walk-In Closet(s)
Heating Central
Cooling Central Air, Mini-Split Unit(s)
Flooring Laminate, Tile
Furnishings Unfurnished
Fireplace true
Appliance Dishwasher, Dryer, Microwave, Range, Refrigerator, Washer
Laundry Inside, Laundry Room
Exterior
Exterior Feature Irrigation System, Rain Gutters, Sliding Doors, Storage
Parking Features Driveway, Garage Door Opener, Garage Faces Side, Oversized
Garage Spaces 2.0
Community Features Deed Restrictions, Golf Carts OK, Horses Allowed
Utilities Available BB/HS Internet Available, Electricity Available, Sprinkler Well, Underground Utilities, Water Available
View Trees/Woods
Roof Type Shingle
Porch Covered, Front Porch, Rear Porch, Screened
Attached Garage true
Garage true
Private Pool No
Building
Lot Description Cul-De-Sac, In County, Landscaped, Oversized Lot, Sloped, Paved, Zoned for Horses
Story 1
Entry Level One
Foundation Slab
Lot Size Range 1 to less than 2
Sewer Septic Tank
Water Private, Well
Architectural Style Custom
Structure Type Block,Stucco,Vinyl Siding
New Construction false
Others
Pets Allowed Yes
HOA Fee Include Common Area Taxes
Senior Community No
Pet Size Extra Large (101+ Lbs.)
Ownership Fee Simple
Acceptable Financing Cash, Conventional, VA Loan
Listing Terms Cash, Conventional, VA Loan
Num of Pet 10+
Special Listing Condition None

"My job is to find and attract mastery-based agents to the office, protect the culture, and make sure everyone is happy! "






