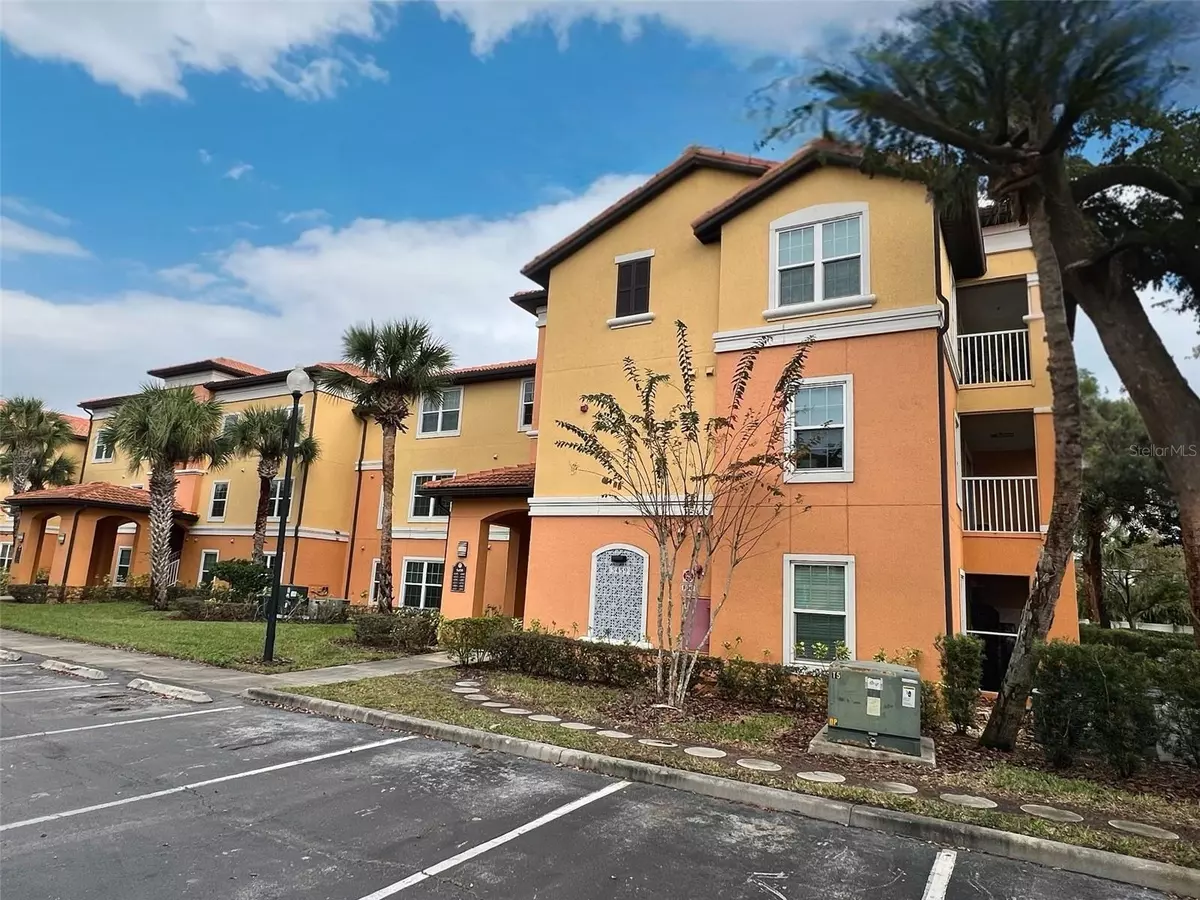2 Beds
2 Baths
1,043 SqFt
2 Beds
2 Baths
1,043 SqFt
Key Details
Property Type Condo
Sub Type Condominium
Listing Status Active
Purchase Type For Sale
Square Footage 1,043 sqft
Price per Sqft $215
Subdivision Cypress Fairway Condo
MLS Listing ID O6268257
Bedrooms 2
Full Baths 2
Condo Fees $209
HOA Y/N No
Originating Board Stellar MLS
Year Built 2000
Annual Tax Amount $3,107
Lot Size 0.380 Acres
Acres 0.38
Property Description
Discover the perfect blend of luxury, location, and lifestyle with this beautifully updated 2-bedroom, 2-bathroom condo in the heart of Orlando! Nestled near world-renowned attractions like Universal Studios, Millenia Mall, and the Doctor Phillips area, this gem offers unparalleled convenience and endless entertainment at your doorstep.
Step inside to find a stunningly renovated interior. The spacious open floor plan is bathed in natural light, creating an inviting atmosphere that feels like home the moment you walk in.
This unit boasts a new water heater, modern flooring, and a washer/dryer conveniently located inside, making it truly move-in ready. The generously sized bedrooms provide the perfect sanctuary after a day of enjoying Orlando's vibrant lifestyle.
Outside your door, the community offers resort-style amenities, including a sparkling pool, fitness center, playground, computer lounge, and a welcoming clubhouse. Stroll along meticulously maintained walkways framed by lush landscaping that adds to the serene ambiance.
With easy access to major highways, shopping, dining, and entertainment, this property isn't just a home—it's a lifestyle. Whether you're a first-time homebuyer, savvy investor, or simply looking for your personal slice of paradise, this condo checks all the boxes.
Location
State FL
County Orange
Community Cypress Fairway Condo
Zoning PD
Interior
Interior Features Ceiling Fans(s), Primary Bedroom Main Floor, Thermostat, Walk-In Closet(s)
Heating Central
Cooling Central Air
Flooring Carpet, Vinyl
Fireplace false
Appliance Dishwasher, Range
Laundry Inside
Exterior
Exterior Feature Balcony, Garden, Irrigation System, Lighting, Tennis Court(s)
Parking Features None
Pool Gunite
Community Features Deed Restrictions, Pool
Utilities Available Cable Available, Private, Street Lights
Roof Type Tile
Garage false
Private Pool No
Building
Lot Description Paved
Story 1
Entry Level One
Foundation Slab
Lot Size Range 1/4 to less than 1/2
Sewer Private Sewer
Water Public
Structure Type Stucco,Wood Frame
New Construction false
Schools
Elementary Schools Millennia Elementary
Middle Schools Southwest Middle
High Schools Dr. Phillips High
Others
Pets Allowed Yes
HOA Fee Include Pool,Insurance,Maintenance Structure,Maintenance Grounds
Senior Community No
Pet Size Small (16-35 Lbs.)
Ownership Condominium
Monthly Total Fees $209
Acceptable Financing Cash, Conventional
Membership Fee Required Required
Listing Terms Cash, Conventional
Num of Pet 2
Special Listing Condition None

"My job is to find and attract mastery-based agents to the office, protect the culture, and make sure everyone is happy! "






