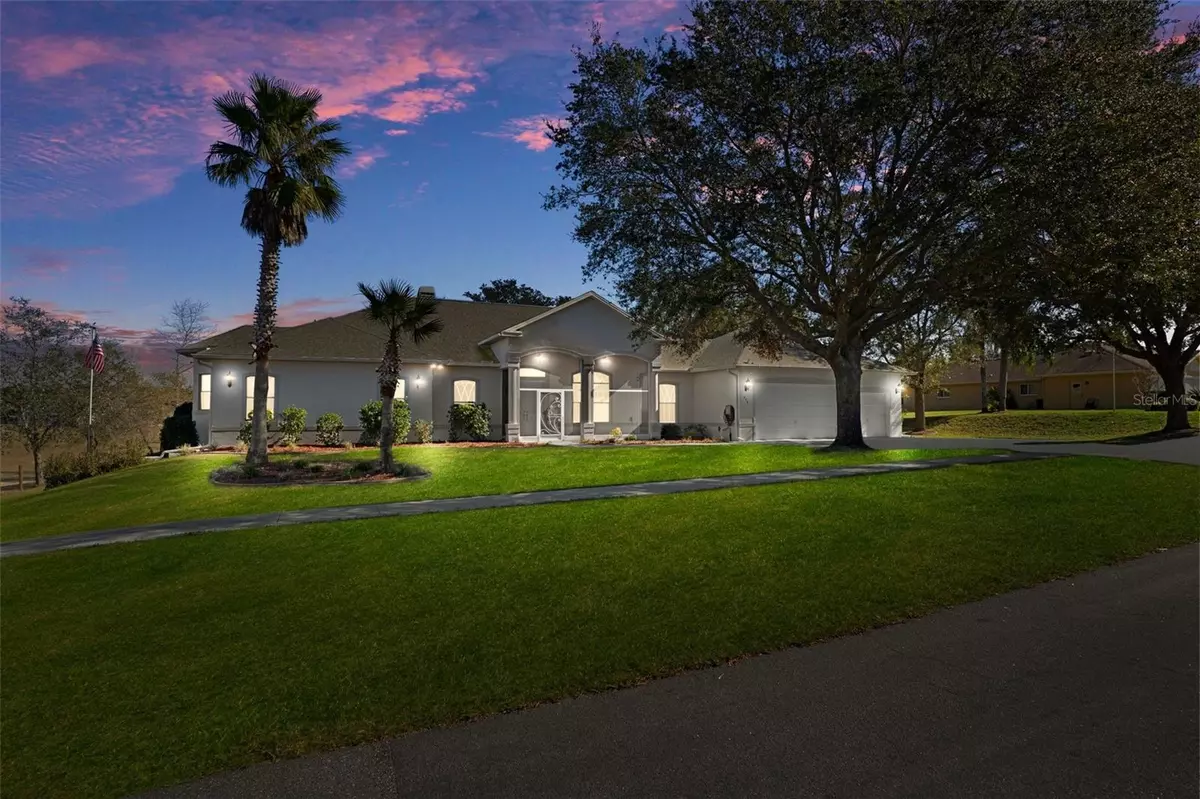6 Beds
5 Baths
4,501 SqFt
6 Beds
5 Baths
4,501 SqFt
Key Details
Property Type Single Family Home
Sub Type Single Family Residence
Listing Status Active
Purchase Type For Sale
Square Footage 4,501 sqft
Price per Sqft $194
Subdivision Padrons West Linden Estates
MLS Listing ID TB8335717
Bedrooms 6
Full Baths 5
HOA Fees $40/ann
HOA Y/N Yes
Originating Board Stellar MLS
Year Built 2005
Annual Tax Amount $5,742
Lot Size 0.630 Acres
Acres 0.63
Property Description
Location
State FL
County Hernando
Community Padrons West Linden Estates
Zoning R1C
Rooms
Other Rooms Bonus Room, Den/Library/Office, Family Room, Formal Dining Room Separate, Great Room, Media Room, Storage Rooms
Interior
Interior Features Built-in Features, Ceiling Fans(s), Central Vaccum, High Ceilings, Primary Bedroom Main Floor, Split Bedroom, Thermostat, Tray Ceiling(s)
Heating Central
Cooling Central Air
Flooring Ceramic Tile, Laminate
Fireplaces Type Family Room, Wood Burning
Fireplace true
Appliance Dishwasher, Dryer, Microwave, Range, Refrigerator, Washer
Laundry Laundry Room
Exterior
Exterior Feature French Doors, Irrigation System, Outdoor Shower, Private Mailbox, Rain Gutters, Sidewalk, Sliding Doors, Storage
Parking Features Covered, Driveway, Garage Door Opener, Oversized
Garage Spaces 3.0
Pool Gunite, Heated, In Ground, Outside Bath Access, Screen Enclosure
Utilities Available BB/HS Internet Available, Cable Connected, Electricity Connected, Fiber Optics, Phone Available, Street Lights, Water Connected
Roof Type Shingle
Porch Enclosed, Front Porch, Screened
Attached Garage true
Garage true
Private Pool Yes
Building
Lot Description Corner Lot
Story 1
Entry Level One
Foundation Slab
Lot Size Range 1/2 to less than 1
Sewer Septic Tank
Water Public
Architectural Style Custom
Structure Type Block,Concrete,Stucco
New Construction false
Schools
Elementary Schools Suncoast Elementary
Middle Schools Powell Middle
High Schools Frank W Springstead
Others
Pets Allowed Yes
Senior Community No
Ownership Fee Simple
Monthly Total Fees $3
Acceptable Financing Cash, Conventional, FHA, VA Loan
Membership Fee Required Required
Listing Terms Cash, Conventional, FHA, VA Loan
Special Listing Condition None

"My job is to find and attract mastery-based agents to the office, protect the culture, and make sure everyone is happy! "






