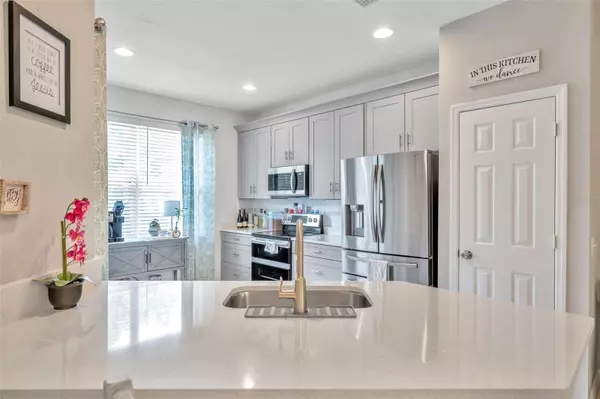3 Beds
3 Baths
1,453 SqFt
3 Beds
3 Baths
1,453 SqFt
Key Details
Property Type Townhouse
Sub Type Townhouse
Listing Status Active
Purchase Type For Sale
Square Footage 1,453 sqft
Price per Sqft $288
Subdivision Brighton Bay
MLS Listing ID T3510560
Bedrooms 3
Full Baths 2
Half Baths 1
HOA Fees $212/mo
HOA Y/N Yes
Originating Board Stellar MLS
Year Built 2002
Annual Tax Amount $5,807
Lot Size 1,742 Sqft
Acres 0.04
Property Description
Come to live and stay to play. This stellar community provides resort-style amenities with a large pool and hot tub, 2 tennis courts with pickleball, a half-basketball court, and full volleyball court. Enjoy the privacy, the multiple lake views, birdwatching, and the great neighborhood feel with very safe places to walk. Be surrounded by the protected mangroves and all the amazing migrating wildlife. Save money with the lowest HOA fees of any townhome development in St. Pete that includes 3 bedrooms and amenities.
Location. Location. Location. This "hidden gem" is situated in a uniquely quiet area of northeast Saint Petersburg with NO THROUGH TRAFFIC. With only one way into the community (no pass through roads) welcome home to a less traveled, well kept paradise. Close to downtown St. Pete (10 miles), Tampa (15 miles), Clearwater FL (18 miles), and only 30 minutes to the Gulf of Mexico! PLUS, minutes to the water of Old Tampa Bay, the Gandy Bridge, Interstate 275 and short drives to both local airports; TPA (12 miles) & St. Pete/Clearwater/PIE. (6.5 miles) You can literally be anywhere in no time. Your luxurious updated water view with private backyard townhome awaits.
**This home backs up to a preservation/greenspace with no neighbors in the back. Dog friendly community.**
Notes. The roof was replaced and exterior painted in 2022 and the HVAC was replaced in 2021. New front door and frame/sidelight.
Location
State FL
County Pinellas
Community Brighton Bay
Direction NE
Interior
Interior Features High Ceilings, Living Room/Dining Room Combo, Open Floorplan, PrimaryBedroom Upstairs, Solid Surface Counters, Solid Wood Cabinets, Thermostat, Vaulted Ceiling(s)
Heating Electric
Cooling Central Air
Flooring Carpet, Tile
Fireplace false
Appliance Dishwasher, Disposal, Dryer, Electric Water Heater, Microwave, Range, Refrigerator, Washer
Laundry Laundry Closet
Exterior
Exterior Feature Sidewalk, Sliding Doors
Parking Features Common, Deeded, Driveway, Garage Door Opener, Guest, Open
Garage Spaces 1.0
Community Features Association Recreation - Owned, Community Mailbox, Deed Restrictions, Irrigation-Reclaimed Water
Utilities Available Cable Connected, Electricity Connected, Public, Sewer Connected, Street Lights, Underground Utilities, Water Connected
Amenities Available Pickleball Court(s), Playground, Pool, Recreation Facilities, Spa/Hot Tub
Water Access Yes
Water Access Desc Lake
View Water
Roof Type Shingle
Porch Rear Porch
Attached Garage true
Garage true
Private Pool No
Building
Lot Description Conservation Area, FloodZone, City Limits, Landscaped, Near Marina, Sidewalk
Story 2
Entry Level Two
Foundation Block, Concrete Perimeter
Lot Size Range 0 to less than 1/4
Builder Name Centex
Sewer Public Sewer
Water Public
Structure Type Block,Stucco
New Construction false
Others
Pets Allowed Cats OK, Dogs OK
HOA Fee Include Pool,Escrow Reserves Fund,Insurance,Maintenance Structure,Maintenance Grounds,Management,Recreational Facilities,Trash
Senior Community No
Pet Size Extra Large (101+ Lbs.)
Ownership Fee Simple
Monthly Total Fees $246
Acceptable Financing Cash, Conventional, FHA, VA Loan
Membership Fee Required Required
Listing Terms Cash, Conventional, FHA, VA Loan
Special Listing Condition None

"My job is to find and attract mastery-based agents to the office, protect the culture, and make sure everyone is happy! "






