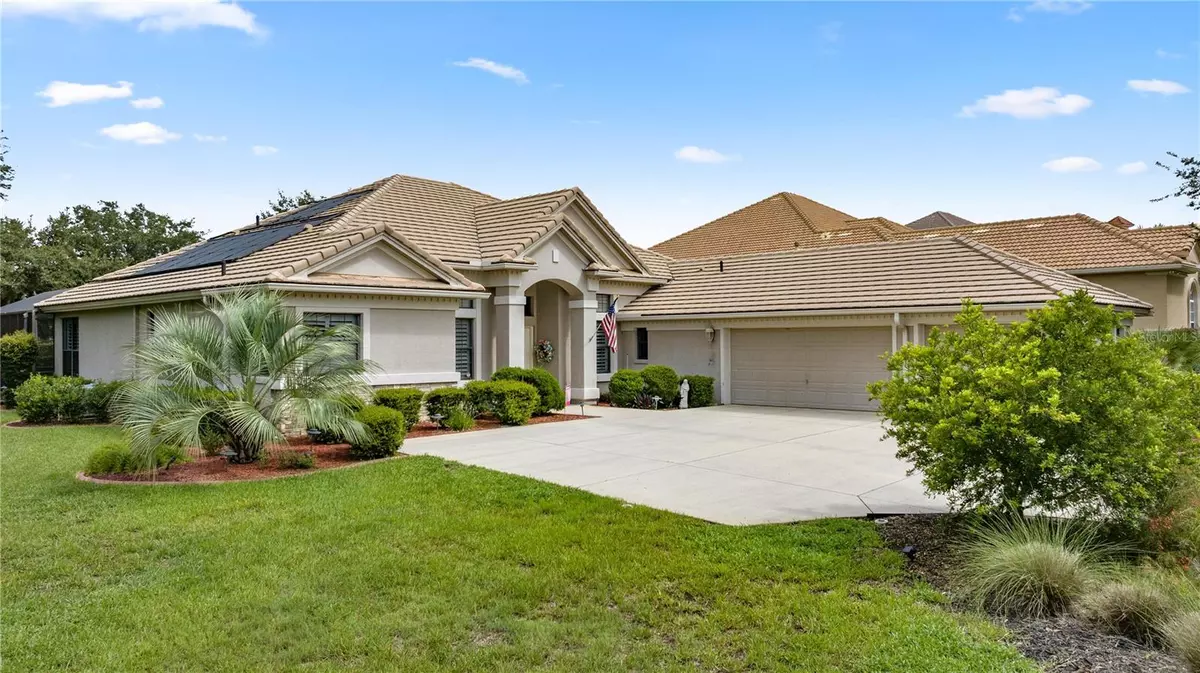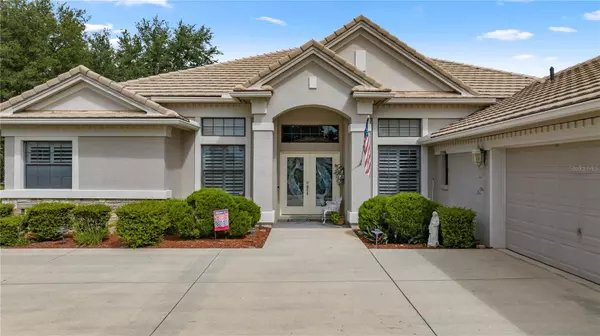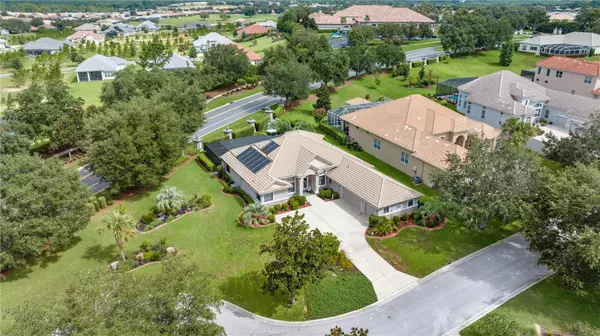3 Beds
3 Baths
2,967 SqFt
3 Beds
3 Baths
2,967 SqFt
Key Details
Property Type Single Family Home
Sub Type Single Family Residence
Listing Status Active
Purchase Type For Sale
Square Footage 2,967 sqft
Price per Sqft $286
Subdivision Foxfire
MLS Listing ID OM692769
Bedrooms 3
Full Baths 2
Half Baths 1
HOA Fees $252/ann
HOA Y/N Yes
Originating Board Stellar MLS
Year Built 2006
Annual Tax Amount $5,014
Lot Size 0.500 Acres
Acres 0.5
Property Description
Location
State FL
County Citrus
Community Foxfire
Zoning PDR
Interior
Interior Features Ceiling Fans(s), Eat-in Kitchen, High Ceilings, Kitchen/Family Room Combo, Living Room/Dining Room Combo, Open Floorplan, Primary Bedroom Main Floor, Solid Wood Cabinets, Split Bedroom, Stone Counters, Tray Ceiling(s), Walk-In Closet(s), Window Treatments
Heating Heat Pump
Cooling Central Air
Flooring Hardwood, Tile
Fireplace false
Appliance Bar Fridge, Dishwasher, Disposal, Dryer, Electric Water Heater, Exhaust Fan, Microwave, Range, Range Hood, Refrigerator, Washer, Wine Refrigerator
Laundry Electric Dryer Hookup, Inside, Laundry Room
Exterior
Exterior Feature Awning(s), Irrigation System, Lighting, Other, Outdoor Shower, Private Mailbox, Shade Shutter(s), Sliding Doors, Sprinkler Metered
Garage Spaces 3.0
Pool Chlorine Free, Gunite, Heated, In Ground, Other, Outside Bath Access, Salt Water, Screen Enclosure, Solar Heat
Community Features Clubhouse, Dog Park, Gated Community - Guard, Golf Carts OK, Golf
Utilities Available Cable Connected, Electricity Connected, Natural Gas Connected, Public, Sewer Connected, Solar, Sprinkler Meter, Underground Utilities, Water Connected
Amenities Available Basketball Court, Fitness Center, Gated, Golf Course, Pickleball Court(s), Tennis Court(s), Trail(s)
Roof Type Tile
Porch Covered, Enclosed, Front Porch, Porch, Screened
Attached Garage true
Garage true
Private Pool Yes
Building
Lot Description Cul-De-Sac, Landscaped, Near Golf Course, Oversized Lot, Paved
Entry Level One
Foundation Slab
Lot Size Range 1/2 to less than 1
Sewer Public Sewer
Water Public
Architectural Style Contemporary
Structure Type Block,Stone,Stucco
New Construction false
Schools
Elementary Schools Forest Ridge Elementary School
Middle Schools Lecanto Middle School
High Schools Lecanto High School
Others
Pets Allowed Breed Restrictions, Cats OK, Dogs OK, Number Limit, Yes
HOA Fee Include Guard - 24 Hour,Pool,Internet,Security,Trash
Senior Community No
Ownership Fee Simple
Monthly Total Fees $267
Acceptable Financing Cash, Conventional, FHA
Membership Fee Required Required
Listing Terms Cash, Conventional, FHA
Num of Pet 2
Special Listing Condition None

"My job is to find and attract mastery-based agents to the office, protect the culture, and make sure everyone is happy! "






