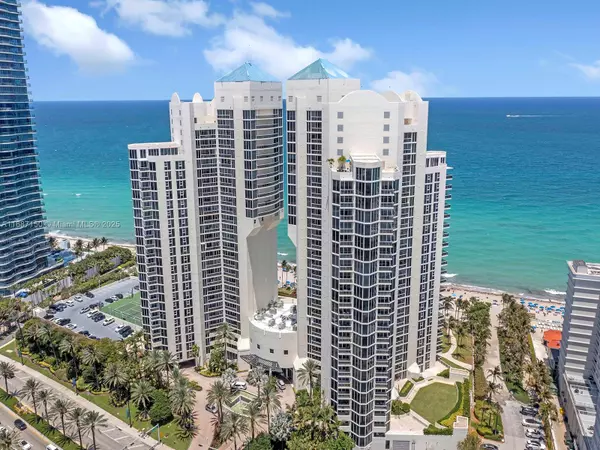2 Beds
3 Baths
1,792 SqFt
2 Beds
3 Baths
1,792 SqFt
Key Details
Property Type Condo
Sub Type Condominium
Listing Status Active
Purchase Type For Sale
Square Footage 1,792 sqft
Price per Sqft $1,029
Subdivision Ocean One Condo
MLS Listing ID A11687150
Style High Rise
Bedrooms 2
Full Baths 2
Half Baths 1
Construction Status New Construction
HOA Fees $2,374/mo
HOA Y/N Yes
Year Built 1999
Annual Tax Amount $15,210
Tax Year 2024
Property Description
New Mia-Cucina kitchen with top-of-the-line SubZero and Wolf appliances, designer built-ins and wall units. Each bedroom boasts huge walk-in closets. Private brand-new 2 elevators,2 assigned parking spaces along with free valet service.
Resort style living with 24/7 concierge,Valet and Security. Restaurant, beach and pool lounge service, state-of-the-art two-story gym overlook the ocean wet and dry saunas, two tennis courts, a kids' playground, and a private dog park.
Location
State FL
County Miami-dade
Community Ocean One Condo
Area 22
Direction Lehaman Causeway East, left on Collins, Building on the Right.
Interior
Interior Features Breakfast Bar, Bidet, Built-in Features, Bedroom on Main Level, Breakfast Area, Closet Cabinetry, Dining Area, Separate/Formal Dining Room, Dual Sinks, First Floor Entry, Jetted Tub, Main Living Area Entry Level, Pantry, Separate Shower, Walk-In Closet(s)
Heating Central, Electric
Cooling Central Air, Ceiling Fan(s), Electric
Flooring Marble
Furnishings Unfurnished
Window Features Blinds
Appliance Built-In Oven, Dryer, Dishwasher, Electric Range, Electric Water Heater, Disposal, Ice Maker, Refrigerator, Self Cleaning Oven, Trash Compactor, Washer
Exterior
Exterior Feature Barbecue, Courtyard, Fence
Parking Features Attached
Garage Spaces 2.0
Pool Association, Heated
Utilities Available Cable Available
Amenities Available Beach Rights, Bike Storage, Clubhouse, Fitness Center, Barbecue, Picnic Area, Playground, Pool, Sauna, Spa/Hot Tub, Storage, Tennis Court(s), Trash, Elevator(s)
Waterfront Description Ocean Front
View Y/N Yes
View Ocean, Pool, Water
Handicap Access Other
Garage Yes
Building
Faces Southeast
Story 1
Architectural Style High Rise
Level or Stories One
Structure Type Block
Construction Status New Construction
Schools
Elementary Schools Norman S. Edelcup K-8
Middle Schools Norman S. Edelcup K-8
High Schools Alonzo And Tracy Mourning Sr. High
Others
Pets Allowed Size Limit, Yes
HOA Fee Include Association Management,Amenities,Common Areas,Cable TV,Insurance,Internet,Maintenance Grounds,Maintenance Structure,Parking,Pest Control,Pool(s),Recreation Facilities,Reserve Fund,Roof,Sewer,Security,Trash,Water
Senior Community No
Tax ID 31-22-02-041-0460
Ownership Self Proprietor/Individual
Security Features Complex Fenced,Door Man,Lobby Secured,Security Guard,Fire Sprinkler System,Smoke Detector(s)
Acceptable Financing Cash
Listing Terms Cash
Pets Allowed Size Limit, Yes
"My job is to find and attract mastery-based agents to the office, protect the culture, and make sure everyone is happy! "






