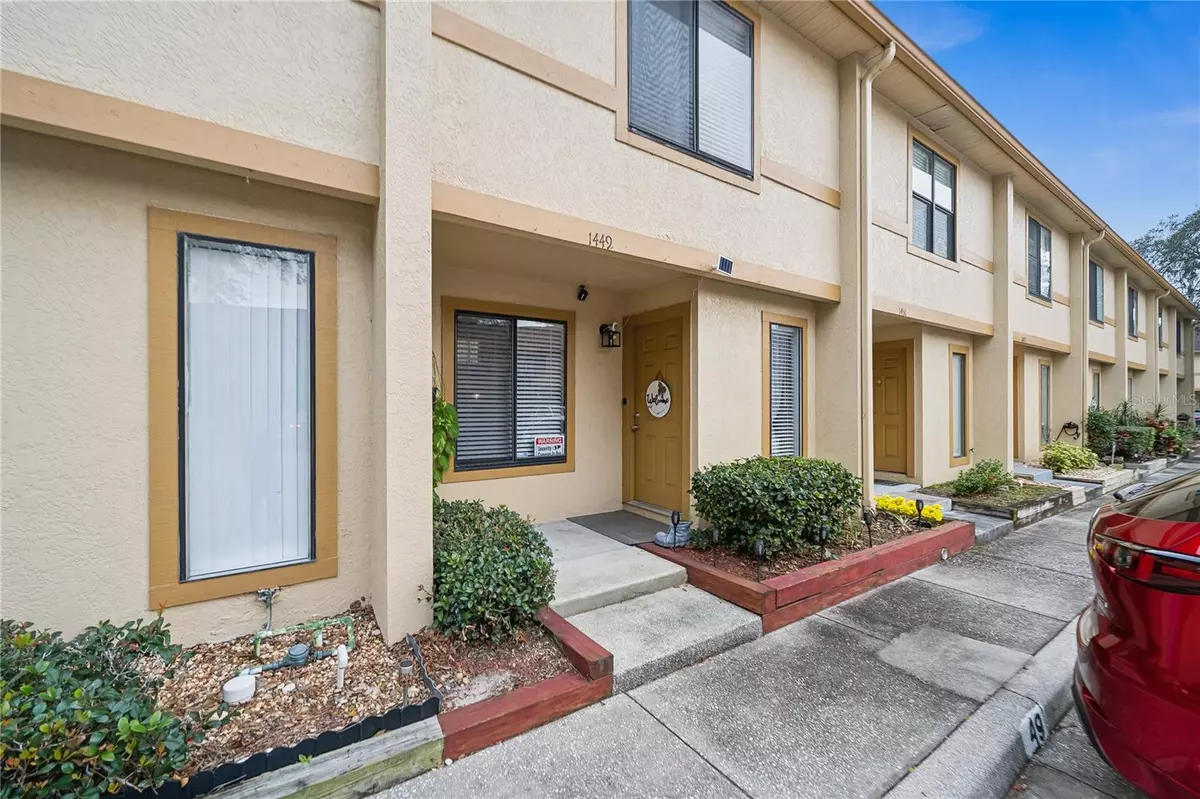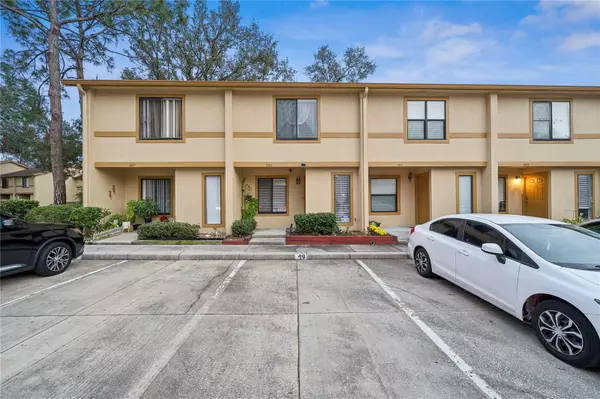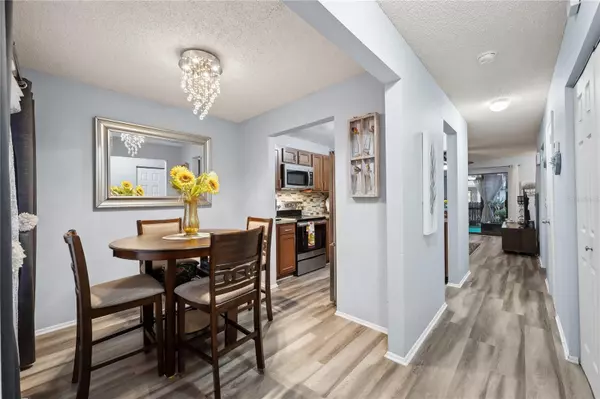2 Beds
3 Baths
1,168 SqFt
2 Beds
3 Baths
1,168 SqFt
Key Details
Property Type Townhouse
Sub Type Townhouse
Listing Status Active
Purchase Type For Sale
Square Footage 1,168 sqft
Price per Sqft $192
Subdivision The Carlisle Club
MLS Listing ID TB8335795
Bedrooms 2
Full Baths 2
Half Baths 1
HOA Fees $366/mo
HOA Y/N Yes
Originating Board Stellar MLS
Year Built 1986
Annual Tax Amount $1,678
Lot Size 871 Sqft
Acres 0.02
Property Description
Location
State FL
County Hillsborough
Community The Carlisle Club
Zoning RMC-20
Rooms
Other Rooms Storage Rooms
Interior
Interior Features Open Floorplan, Other, Thermostat, Walk-In Closet(s)
Heating Central, Electric
Cooling Central Air
Flooring Vinyl
Furnishings Furnished
Fireplace false
Appliance Dishwasher, Disposal, Electric Water Heater, Microwave, Other, Range, Refrigerator
Laundry Inside, Laundry Room
Exterior
Exterior Feature Sidewalk, Sliding Doors
Parking Features Assigned, Open
Fence Fenced, Wood
Community Features Deed Restrictions, Pool, Sidewalks
Utilities Available Cable Available, Cable Connected, Electricity Available, Electricity Connected, Phone Available, Sewer Available, Sewer Connected, Underground Utilities, Water Available, Water Connected
Amenities Available Pool
Roof Type Shingle
Porch Covered, Patio
Attached Garage false
Garage false
Private Pool No
Building
Lot Description In County, Near Public Transit, Sidewalk, Paved
Story 2
Entry Level Two
Foundation Slab
Lot Size Range 0 to less than 1/4
Sewer Public Sewer
Water Public
Architectural Style Other
Structure Type Block,Stucco
New Construction false
Schools
Elementary Schools Limona-Hb
Middle Schools Mclane-Hb
High Schools Brandon-Hb
Others
Pets Allowed Size Limit
HOA Fee Include Escrow Reserves Fund,Maintenance Structure,Pool
Senior Community No
Pet Size Small (16-35 Lbs.)
Ownership Fee Simple
Monthly Total Fees $366
Acceptable Financing Cash, Conventional, FHA, VA Loan
Membership Fee Required Required
Listing Terms Cash, Conventional, FHA, VA Loan
Num of Pet 2
Special Listing Condition None

"My job is to find and attract mastery-based agents to the office, protect the culture, and make sure everyone is happy! "






