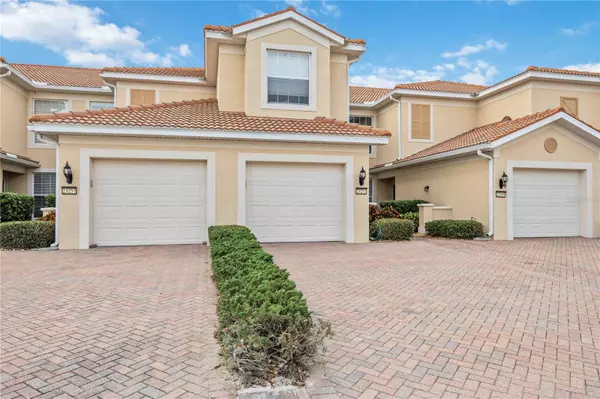3 Beds
2 Baths
1,863 SqFt
3 Beds
2 Baths
1,863 SqFt
Key Details
Property Type Condo
Sub Type Condominium
Listing Status Active
Purchase Type For Sale
Square Footage 1,863 sqft
Price per Sqft $246
Subdivision Banbury At Sarasota National Sec 01 Ph 01
MLS Listing ID N6136403
Bedrooms 3
Full Baths 2
Condo Fees $1,768
HOA Y/N No
Originating Board Stellar MLS
Year Built 2007
Annual Tax Amount $4,679
Property Description
Beyond your doorstep, Sarasota National offers an array of resort-style amenities, including a championship golf course, a sparkling pool, a state-of-the-art fitness center, and tennis courts. But the fun doesn't stop there! Catch a spring training game at the nearby CoolToday Park, home of the Atlanta Braves. Explore the vibrant downtown Venice area with its unique shops, delicious restaurants, and charming farmers markets. Spend your days soaking up the sun on the pristine beaches of Venice and Manasota Key, known for their soft white sand and excellent shelling. For nature lovers, explore the diverse ecosystems of Myakka River State Park or the Venetian Waterway Park. Embrace the Florida lifestyle in this beautifully updated condo with stunning lake views and resort-style amenities!
Location
State FL
County Sarasota
Community Banbury At Sarasota National Sec 01 Ph 01
Zoning RE1
Interior
Interior Features Ceiling Fans(s), High Ceilings, Open Floorplan, PrimaryBedroom Upstairs, Stone Counters, Walk-In Closet(s), Window Treatments
Heating Central, Electric
Cooling Central Air, Humidity Control
Flooring Ceramic Tile, Luxury Vinyl
Fireplace false
Appliance Convection Oven, Dishwasher, Disposal, Dryer, Electric Water Heater, Microwave, Range, Refrigerator, Washer, Water Softener
Laundry Inside, Laundry Closet
Exterior
Exterior Feature Hurricane Shutters, Irrigation System, Lighting, Rain Gutters, Sliding Doors
Parking Features Driveway, Garage Door Opener
Garage Spaces 1.0
Community Features Association Recreation - Owned, Clubhouse, Community Mailbox, Deed Restrictions, Fitness Center, Gated Community - Guard, Golf, No Truck/RV/Motorcycle Parking, Pool, Sidewalks
Utilities Available BB/HS Internet Available, Cable Connected, Electricity Connected, Fire Hydrant, Public, Sewer Connected, Street Lights, Underground Utilities
Amenities Available Golf Course, Maintenance, Pool, Recreation Facilities, Security, Tennis Court(s)
View Y/N Yes
View City
Roof Type Tile
Porch Covered, Deck, Patio, Screened
Attached Garage true
Garage true
Private Pool No
Building
Story 2
Entry Level Two
Foundation Slab
Builder Name Pulte
Sewer Public Sewer
Water Public
Structure Type Block,Stucco
New Construction false
Schools
Elementary Schools Taylor Ranch Elementary
Middle Schools Venice Area Middle
High Schools Venice Senior High
Others
Pets Allowed Yes
HOA Fee Include Cable TV,Pool,Escrow Reserves Fund,Insurance,Maintenance Structure,Maintenance Grounds,Management,Private Road,Recreational Facilities,Security
Senior Community No
Ownership Fee Simple
Monthly Total Fees $967
Acceptable Financing Cash, Conventional, FHA
Membership Fee Required Required
Listing Terms Cash, Conventional, FHA
Special Listing Condition None

"My job is to find and attract mastery-based agents to the office, protect the culture, and make sure everyone is happy! "






