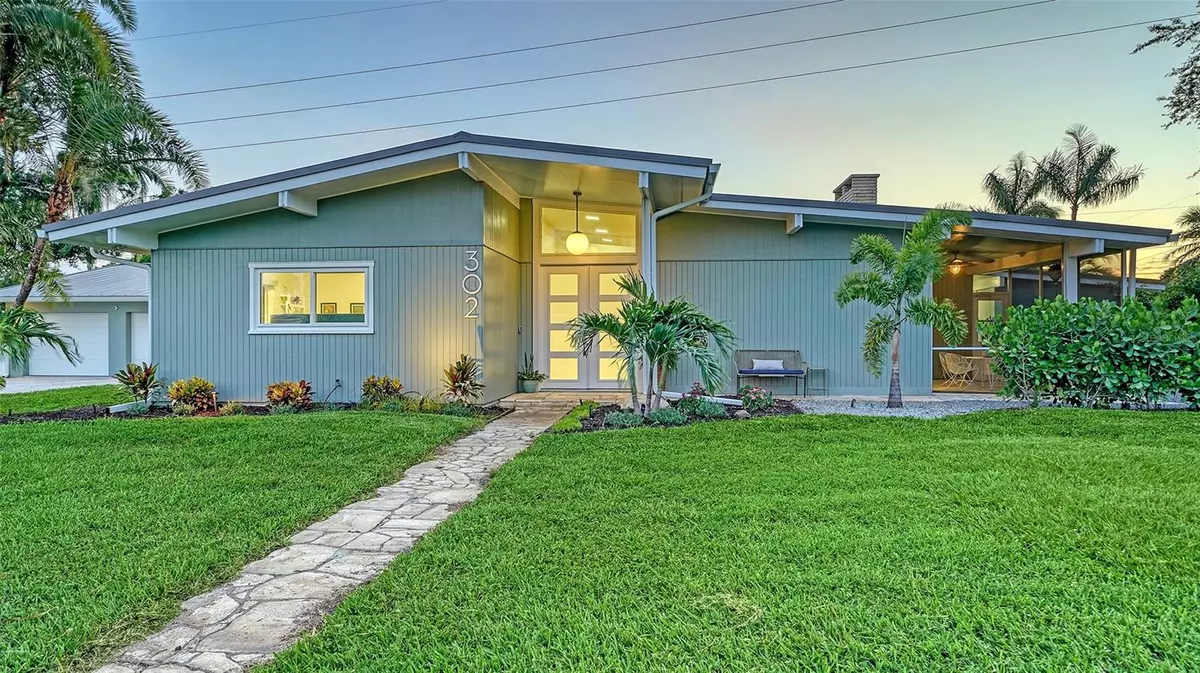4 Beds
3 Baths
3,433 SqFt
4 Beds
3 Baths
3,433 SqFt
Key Details
Property Type Single Family Home
Sub Type Single Family Residence
Listing Status Active
Purchase Type For Sale
Square Footage 3,433 sqft
Price per Sqft $286
Subdivision Morningside
MLS Listing ID A4635369
Bedrooms 4
Full Baths 3
HOA Y/N No
Originating Board Stellar MLS
Year Built 1955
Annual Tax Amount $3,573
Lot Size 0.500 Acres
Acres 0.5
Lot Dimensions 153x142
Property Description
The top-of-the-line European-style frameless kitchen is a chef's delight, complete with a coffee station, under-cabinet lighting, Fisher & Paykel double drawer dishwasher and Fisher & Paykel Refrigerator. Modern conveniences abound, including electric shades, hurricane impact windows, doors, sliders, and garage doors, as well as a standing seam metal roof and updated mechanical systems throughout. Three spacious guest bedrooms with updated bathrooms with special nooks and surprises throughout.
Outdoor living is equally impressive with a fenced yard, expansive paver patio, hidden screened porch with a grilling area, and room to add a pool or casita. The oversized 3-4 car tandem garage doubles as a potential home gym with its own A/C, adding an additional 945 square feet of flexible space. Lush Florida landscaping surrounds the property, with multiple driveways and ample guest parking.
Located in a peaceful neighborhood near sought-after schools including St. Stephen's Academy, IMG Academy, and Bradenton Christian School, the home is also close to Bradenton Country Club, the beaches of Anna Maria Island, and numerous sports and leisure activities. This is a rare opportunity to own a masterpiece blending timeless design with modern luxury.
Location
State FL
County Manatee
Community Morningside
Zoning RSF4.5
Direction W
Rooms
Other Rooms Bonus Room, Den/Library/Office, Family Room, Formal Dining Room Separate, Formal Living Room Separate, Inside Utility, Interior In-Law Suite w/No Private Entry, Storage Rooms
Interior
Interior Features Built-in Features, Ceiling Fans(s), Dry Bar, High Ceilings, Kitchen/Family Room Combo, Living Room/Dining Room Combo, Open Floorplan, Other, Primary Bedroom Main Floor, Solid Surface Counters, Split Bedroom, Stone Counters, Thermostat, Vaulted Ceiling(s), Walk-In Closet(s), Window Treatments
Heating Central
Cooling Central Air
Flooring Ceramic Tile, Parquet, Terrazzo
Fireplaces Type Living Room
Furnishings Unfurnished
Fireplace true
Appliance Built-In Oven, Cooktop, Dishwasher, Dryer, Microwave, Refrigerator, Tankless Water Heater, Washer
Laundry Laundry Room
Exterior
Exterior Feature Courtyard, Dog Run, Irrigation System, Lighting, Rain Gutters, Sidewalk, Sliding Doors, Storage
Parking Features Covered, Driveway, Garage Door Opener, Golf Cart Parking, Ground Level, Guest, Off Street, Oversized
Garage Spaces 3.0
Fence Vinyl
Utilities Available BB/HS Internet Available, Cable Connected, Electricity Connected, Public, Sewer Connected, Sprinkler Well, Water Connected
View City, Garden
Roof Type Metal
Porch Covered, Front Porch, Other, Patio, Porch, Screened, Side Porch
Attached Garage true
Garage true
Private Pool No
Building
Lot Description Corner Lot, City Limits, Landscaped, Level, Oversized Lot, Private, Sidewalk, Paved
Story 1
Entry Level One
Foundation Slab
Lot Size Range 1/2 to less than 1
Sewer Public Sewer
Water Public
Architectural Style Contemporary, Custom, Florida, Mid-Century Modern, Ranch
Structure Type Block,Stucco
New Construction false
Others
Pets Allowed Cats OK, Dogs OK
Senior Community No
Ownership Fee Simple
Acceptable Financing Cash, Conventional
Listing Terms Cash, Conventional
Special Listing Condition None

"My job is to find and attract mastery-based agents to the office, protect the culture, and make sure everyone is happy! "






