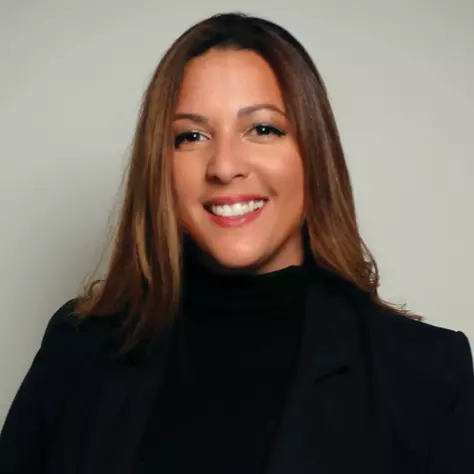$375,000
$375,000
For more information regarding the value of a property, please contact us for a free consultation.
4 Beds
2 Baths
1,918 SqFt
SOLD DATE : 03/21/2023
Key Details
Sold Price $375,000
Property Type Single Family Home
Sub Type Single Family Residence
Listing Status Sold
Purchase Type For Sale
Square Footage 1,918 sqft
Price per Sqft $195
Subdivision Eustis Lake Yale Landing
MLS Listing ID T3425696
Sold Date 03/21/23
Bedrooms 4
Full Baths 2
Construction Status Inspections
HOA Fees $15/mo
HOA Y/N Yes
Originating Board Stellar MLS
Year Built 1991
Annual Tax Amount $1,235
Lot Size 0.260 Acres
Acres 0.26
Lot Dimensions 80x139
Property Description
Completely remodeled with new roof, HVAC, flooring, hot water heater, water filtration system, additional bedroom, 4 large bedrooms, new kitchen and bathrooms, walk in shower, walk in pantry, custom cabinetry throughout home, granite countertops throughout home, large lot, fenced backyard custom laundry room, lanai under roof, screened in patio, huge utility shed, 30 amp RV outlet, concrete driveway all the way to the backyard, 4” floorboards, well maintained, clean as a whistle, walk in closets, lots of storage, great neighbors, well established neighborhood, quiet and beautiful neighborhood.
The square footage of the Property has not been measured by Seller, Seller's agents, or Broker (including square footage of the lot and home), and the square footage and other information quoted on any marketing tools such as advertisements, brochures, MLS data, websites and any other information provided based on information supplied by Seller or Broker is deemed approximate and not guaranteed. Buyer further acknowledges that Buyer shall not rely upon any such square footage and other information quoted on any marketing tools are not representations and/or warranties of Seller, Seller's agents, or Broker.
Location
State FL
County Lake
Community Eustis Lake Yale Landing
Zoning SR
Rooms
Other Rooms Inside Utility
Interior
Interior Features Cathedral Ceiling(s), Crown Molding, Eat-in Kitchen, Master Bedroom Main Floor, Open Floorplan, Walk-In Closet(s)
Heating None
Cooling Central Air
Flooring Vinyl
Fireplace false
Appliance Dishwasher, Dryer, Microwave, Range, Refrigerator, Washer, Wine Refrigerator
Laundry Inside, Laundry Room
Exterior
Exterior Feature French Doors, Irrigation System, Lighting, Sliding Doors, Sprinkler Metered, Storage
Garage Spaces 2.0
Utilities Available Cable Connected, Electricity Connected, Underground Utilities
View Garden
Roof Type Shingle
Attached Garage true
Garage true
Private Pool No
Building
Lot Description Oversized Lot
Story 1
Entry Level One
Foundation Slab
Lot Size Range 1/4 to less than 1/2
Sewer Septic Tank
Water Public
Architectural Style Ranch, Traditional
Structure Type Wood Frame
New Construction false
Construction Status Inspections
Others
Pets Allowed Yes
Senior Community No
Ownership Fee Simple
Monthly Total Fees $15
Acceptable Financing Cash, Conventional, FHA, VA Loan
Membership Fee Required Optional
Listing Terms Cash, Conventional, FHA, VA Loan
Special Listing Condition None
Read Less Info
Want to know what your home might be worth? Contact us for a FREE valuation!

Our team is ready to help you sell your home for the highest possible price ASAP

© 2025 My Florida Regional MLS DBA Stellar MLS. All Rights Reserved.
Bought with FRONT PORCH REALTIES, INC.
"My job is to find and attract mastery-based agents to the office, protect the culture, and make sure everyone is happy! "






