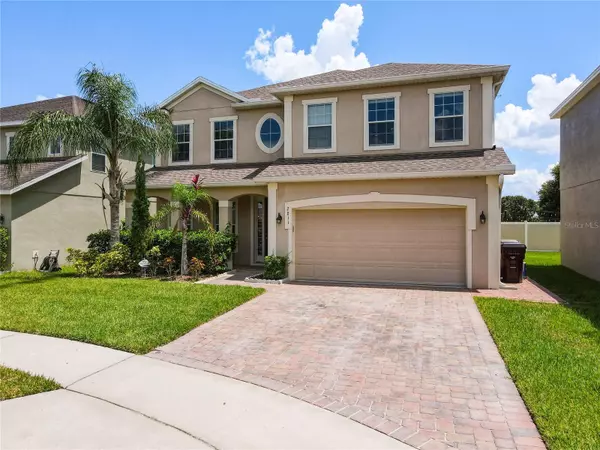$479,000
$490,000
2.2%For more information regarding the value of a property, please contact us for a free consultation.
4 Beds
3 Baths
2,892 SqFt
SOLD DATE : 08/21/2023
Key Details
Sold Price $479,000
Property Type Single Family Home
Sub Type Single Family Residence
Listing Status Sold
Purchase Type For Sale
Square Footage 2,892 sqft
Price per Sqft $165
Subdivision Villagio
MLS Listing ID S5087789
Sold Date 08/21/23
Bedrooms 4
Full Baths 2
Half Baths 1
HOA Fees $100/qua
HOA Y/N Yes
Originating Board Stellar MLS
Year Built 2016
Annual Tax Amount $5,209
Lot Size 4,791 Sqft
Acres 0.11
Property Description
Under contract-accepting backup offers. Immaculate Condition! Shows like a MODEL HOME! This beautiful two-story house, built in 2016, still retains the scent of a NEW HOME. It is located in a Gated Community on a cul-de-sac, offering privacy and security. The house boasts a spacious layout with 4 large bedrooms, 2.5 baths, and a 3 CAR GARAGE. As you step inside, you are welcomed by a Front Porch that sets an inviting tone. The main floor features an open Living and Dining room combo adorned with majestic arches and pillars. The first floor has 40k worth of porcelain tile flooring (2021), giving it a luxurious feel. Adjacent to the dining area, you'll find the inviting Kitchen, which showcases Granite Countertops, 42" cabinets, and all Stainless Steel Appliances. The oversize Island with seating space serves as a focal point and is perfect for entertaining. The Kitchen is brightened by recessed and pendant lights, creating a warm and inviting ambiance. A spacious pantry offers ample storage for your needs. The Nook area and huge Family Room, pre-wired for surround sound, provide additional space for entertaining or family gatherings. Moving to the second floor, you'll find all the bedrooms conveniently located together. The second floor boasts 30k worth of wood floor tiles (2021), adding a touch of elegance throughout. The huge Loft on the second floor can easily be converted into a Theater room, providing a dedicated space for entertainment. The Master Suite is a true retreat with double doors, a Tray Ceiling, and separate closets for added convenience. The Master Bathroom features a Garden bathtub, a separate shower & double vanity quart sinks. The remaining bedrooms are generously sized and share access to a second bathroom. For added convenience, an upstairs Laundry Room is provided. The garage floor has been updated with new epoxy flooring. The first bathroom has received 6k worth of upgrades, enhancing its appeal. The outside of the house showcases a newer gutter installation (2021) for improved functionality. The backyard flooring has also been updated (2021), creating an inviting outdoor space. New blinds and a newer water softener (2021) has been installed as well. The outdoor features a sprinkler system, and a Lanai with a beautiful and relaxing water view.
Location
State FL
County Osceola
Community Villagio
Zoning PD
Rooms
Other Rooms Family Room, Inside Utility, Loft
Interior
Interior Features Ceiling Fans(s), Kitchen/Family Room Combo, Living Room/Dining Room Combo, Stone Counters, Tray Ceiling(s), Walk-In Closet(s)
Heating Central
Cooling Central Air
Flooring Ceramic Tile, Tile, Tile
Fireplace false
Appliance Dishwasher, Dryer, Microwave, Range, Refrigerator, Washer
Laundry Inside, Upper Level
Exterior
Exterior Feature Irrigation System, Lighting
Parking Features Garage Door Opener
Garage Spaces 3.0
Utilities Available BB/HS Internet Available, Cable Available, Electricity Available, Phone Available, Public, Sprinkler Meter, Street Lights, Underground Utilities
Amenities Available Gated
View Y/N 1
View Water
Roof Type Shingle
Porch Covered, Front Porch, Porch, Rear Porch
Attached Garage true
Garage true
Private Pool No
Building
Lot Description Cul-De-Sac
Entry Level Two
Foundation Slab
Lot Size Range 0 to less than 1/4
Sewer Public Sewer
Water Public
Architectural Style Contemporary
Structure Type Block, Stucco
New Construction false
Others
Pets Allowed Yes
HOA Fee Include None
Senior Community No
Ownership Fee Simple
Monthly Total Fees $100
Acceptable Financing Cash, Conventional, FHA, VA Loan
Membership Fee Required Required
Listing Terms Cash, Conventional, FHA, VA Loan
Special Listing Condition None
Read Less Info
Want to know what your home might be worth? Contact us for a FREE valuation!

Our team is ready to help you sell your home for the highest possible price ASAP

© 2025 My Florida Regional MLS DBA Stellar MLS. All Rights Reserved.
Bought with AMERITEAM REALTY INC
"My job is to find and attract mastery-based agents to the office, protect the culture, and make sure everyone is happy! "






