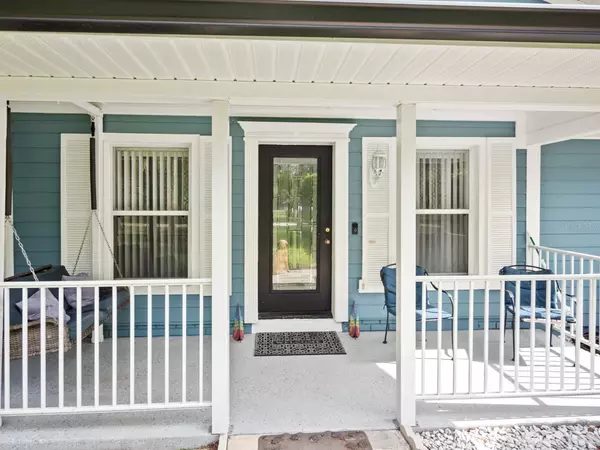$467,000
$474,900
1.7%For more information regarding the value of a property, please contact us for a free consultation.
4 Beds
2 Baths
2,068 SqFt
SOLD DATE : 10/27/2023
Key Details
Sold Price $467,000
Property Type Single Family Home
Sub Type Single Family Residence
Listing Status Sold
Purchase Type For Sale
Square Footage 2,068 sqft
Price per Sqft $225
Subdivision Country Club Estates Sec 06
MLS Listing ID O6125926
Sold Date 10/27/23
Bedrooms 4
Full Baths 2
HOA Y/N No
Originating Board Stellar MLS
Year Built 1990
Annual Tax Amount $2,586
Lot Size 0.840 Acres
Acres 0.84
Property Description
Welcome Home! Come and see all that this stunning 4/2 home WITH 1/1 GUESTHOUSE loaded with tons of features in Orange City has to offer! This gem has undergone several recent renovations; Roof replaced (2018), fully remodeled kitchen, refrigerator (new), cabinets (2019), cambria countertops, appliances (6 months), flooring replaced throughout home, master and guest bathroom fully remodeled, propane fireplace, pool pump recently replaced, new fence, drainfield replaced (2019) and one solar panel (completely paid for) connected to water heater to reduce electric bill. This home sits on just under an acre. Agricultural zoning makes for the perfect home for animal lovers as well. Do not hesitate this home WILL NOT last long, schedule a showing today!
Location
State FL
County Volusia
Community Country Club Estates Sec 06
Zoning A-2
Interior
Interior Features Ceiling Fans(s), Chair Rail, Crown Molding, Eat-in Kitchen, Living Room/Dining Room Combo, Open Floorplan, Solid Surface Counters, Solid Wood Cabinets, Stone Counters
Heating Electric, Solar
Cooling Central Air
Flooring Other, Tile
Fireplace true
Appliance Dishwasher, Disposal, Dryer, Electric Water Heater, Freezer, Ice Maker, Microwave, Range, Refrigerator, Solar Hot Water, Washer
Laundry Inside, Laundry Room
Exterior
Exterior Feature French Doors, Irrigation System, Rain Gutters
Garage Spaces 2.0
Fence Vinyl
Pool Above Ground
Utilities Available Cable Available, Electricity Available, Phone Available, Solar, Street Lights, Water Available
Roof Type Shingle
Attached Garage true
Garage true
Private Pool Yes
Building
Entry Level One
Foundation Slab
Lot Size Range 1/2 to less than 1
Sewer Septic Tank
Water Public
Structure Type Block, Concrete
New Construction false
Others
Pets Allowed No
Senior Community No
Ownership Fee Simple
Acceptable Financing Cash, Conventional
Listing Terms Cash, Conventional
Special Listing Condition None
Read Less Info
Want to know what your home might be worth? Contact us for a FREE valuation!

Our team is ready to help you sell your home for the highest possible price ASAP

© 2025 My Florida Regional MLS DBA Stellar MLS. All Rights Reserved.
Bought with LPT REALTY
"My job is to find and attract mastery-based agents to the office, protect the culture, and make sure everyone is happy! "






