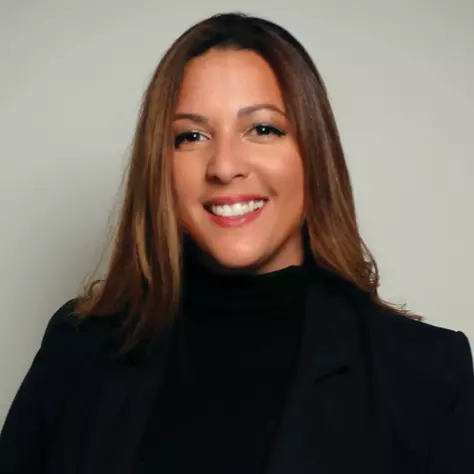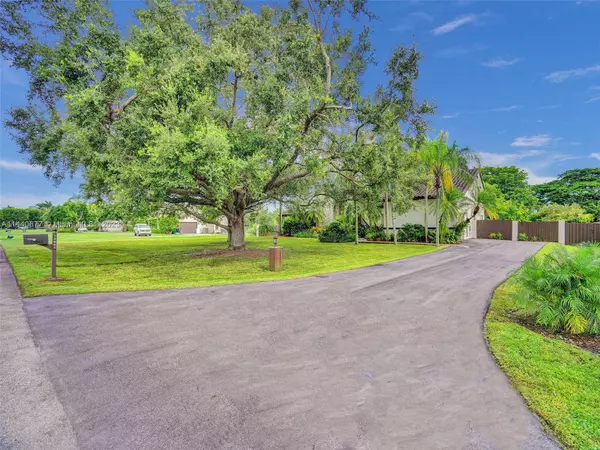$852,500
$899,900
5.3%For more information regarding the value of a property, please contact us for a free consultation.
3 Beds
2 Baths
2,905 SqFt
SOLD DATE : 12/06/2023
Key Details
Sold Price $852,500
Property Type Single Family Home
Sub Type Single Family Residence
Listing Status Sold
Purchase Type For Sale
Square Footage 2,905 sqft
Price per Sqft $293
Subdivision Silver Palm City
MLS Listing ID A11440677
Sold Date 12/06/23
Style Detached,Ranch
Bedrooms 3
Full Baths 2
Construction Status Resale
HOA Y/N No
Year Built 1990
Annual Tax Amount $5,492
Tax Year 2022
Contingent Other
Lot Size 1.050 Acres
Property Description
Nestled in the prestigious Redland area, this home spans over an acre, encapsulating a sense of peace and calm amidst a lush landscape. Framed by mature oak trees, its artful design showcases 3 bedrooms, 2 baths, and exquisite stonework. A vaulted ceiling adorns the spacious living and dining area with its inviting faux fireplace. Then enter a grand family room, ideal for large gatherings. The kitchen with granite countertops and stainless-steel appliances. A spacious master suite with a spa-inspired sanctuary en-suite bath, with orchid terrarium views and separate water closet. Outside, a manicured sanctuary reveals a covered patio and resort-style pool, set amidst fresh landscaping. 2017 roof and proximity to Redland favorites, experience tranquility in the heart of serene country living
Location
State FL
County Miami-dade County
Community Silver Palm City
Area 69
Direction US1 South bound to SW 248th street and turn right (west) to SW 157 ave and turn left (south) than turn right onto SW 252 Street. House is 7th house on the right. or (USE GOOGLE MAPS)
Interior
Interior Features Bidet, Bedroom on Main Level, Breakfast Area, Dining Area, Separate/Formal Dining Room, Entrance Foyer, Eat-in Kitchen, First Floor Entry, Fireplace, Garden Tub/Roman Tub, Jetted Tub, Skylights, Separate Shower, Vaulted Ceiling(s), Walk-In Closet(s), Atrium
Heating Central
Cooling Central Air, Ceiling Fan(s)
Flooring Ceramic Tile
Fireplaces Type Decorative
Furnishings Unfurnished
Window Features Blinds,Drapes,Skylight(s)
Appliance Dryer, Dishwasher, Electric Range, Disposal, Microwave, Water Softener Owned, Washer
Exterior
Exterior Feature Deck, Fence, Fruit Trees, Lighting, Patio, Shed, Storm/Security Shutters
Parking Features Attached
Garage Spaces 1.0
Pool In Ground, Pool
Utilities Available Cable Available, Underground Utilities
View Garden
Roof Type Spanish Tile
Street Surface Paved
Porch Deck, Patio
Garage Yes
Building
Lot Description 1-2 Acres
Faces South
Sewer Septic Tank
Water Well
Architectural Style Detached, Ranch
Structure Type Brick,Block
Construction Status Resale
Others
Pets Allowed Size Limit, Yes
Senior Community No
Tax ID 30-69-29-002-0190
Ownership Self Proprietor/Individual
Security Features Security System Owned,Smoke Detector(s)
Acceptable Financing Cash, Conventional
Listing Terms Cash, Conventional
Financing Other,See Remarks
Special Listing Condition Listed As-Is
Pets Allowed Size Limit, Yes
Read Less Info
Want to know what your home might be worth? Contact us for a FREE valuation!

Our team is ready to help you sell your home for the highest possible price ASAP
Bought with Goldpen Realty Group
"My job is to find and attract mastery-based agents to the office, protect the culture, and make sure everyone is happy! "






