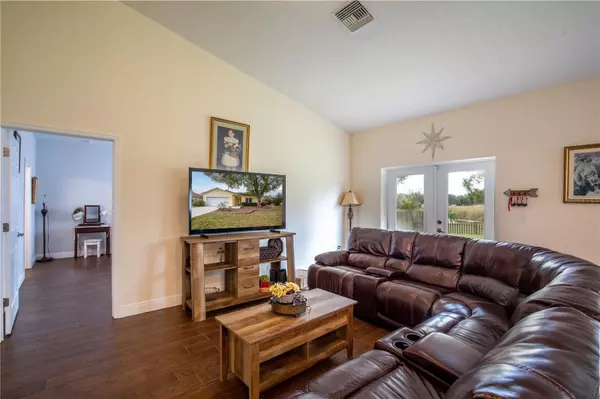$380,000
$389,900
2.5%For more information regarding the value of a property, please contact us for a free consultation.
3 Beds
2 Baths
1,740 SqFt
SOLD DATE : 03/04/2024
Key Details
Sold Price $380,000
Property Type Single Family Home
Sub Type Single Family Residence
Listing Status Sold
Purchase Type For Sale
Square Footage 1,740 sqft
Price per Sqft $218
Subdivision Hidden Lakes Estates
MLS Listing ID G5077471
Sold Date 03/04/24
Bedrooms 3
Full Baths 2
Construction Status Appraisal,Financing,Inspections
HOA Fees $99/qua
HOA Y/N Yes
Originating Board Stellar MLS
Year Built 2016
Annual Tax Amount $2,431
Lot Size 0.400 Acres
Acres 0.4
Lot Dimensions 85 x 203 x 86 x 200
Property Description
Country Tranquility Meets Lakefront Luxury In This Inviting Home Nestled On The Shores Of A Small Lake. Surrounded By The Serenity Of Nature, Your Rear Neighbors Are The Calming Sounds Of The Lake And The Beauty Of The Outdoors.
Step Into An Open Concept Floor Plan Where The Great Room Seamlessly Merges With The Kitchen And Dining Areas. The Spacious Kitchen Is A Chef's Dream, Featuring An Island, Granite Countertops, Modern Appliances, And A Convenient Closet Pantry. Whether Entertaining Guests Or Enjoying A Quiet Meal, This Kitchen Is Both Stylish And Functional.
The Great Room Is A Focal Point, With High Ceilings And French Doors Leading To The Backyard, Inviting The Outdoors In. Adjacent To The Great Room Is The Owner's Bedroom Suite, Offering A Private Sanctuary, En-Suite Bathroom Boasts Double Sinks- With One Roll Under And Walk-In Closet For Added Convenience. One Of The Highlights Is The Spacious Roll- In Shower Designed For Handicap Accessibility, Ensuring Everyone Can Enjoy The Comfort Of This Home. Wood Plank Tile Floors Grace The Great Room, Kitchen, And Owner's Suite, Adding A Touch Of Warmth And Sophistication.
Two Secondary Bedrooms, Each Carpeted, Are Complemented By A Guest Bathroom, Creating A Comfortable Space For Family Or Guests. The Entire Home Is Enveloped In Spray Foam Insulation, Ensuring Energy Efficiency And Year-Round Comfort.
Outside, Relish In The Tranquility Of The Lake, Enjoy Evening Sunsets, Or Indulge In A Bit Of Fishing From Your Private Dock. Hidden Hills Estates, A Community With A Boat Ramp, Adds To The Allure Of Lakeside Living.
Ideally Located Off State Rd 50, This Home Offers A Short Drive To Publix, Restaurants, And Shopping. Additionally, It Is In Close Proximity To The School And Lake Hiawatha Preserve, A 220-Acre Passive Park Featuring Dog Parks, A Playground, Disc Golf, And A Picnic Pavilion. Next To The South Lake Trail, Outdoor Enthusiasts Will Find Endless Opportunities For Recreation.
It's Time To Make This Lakefront Haven Your Own—A Perfect Blend Of Natural Beauty, Modern Amenities, And A Convenient Location For A Lifestyle That Embraces Both Tranquility And Accessibility. Welcome To Your New Home!
Location
State FL
County Lake
Community Hidden Lakes Estates
Zoning R-3
Rooms
Other Rooms Great Room
Interior
Interior Features Accessibility Features, Ceiling Fans(s), Eat-in Kitchen, High Ceilings, Kitchen/Family Room Combo, Open Floorplan, Primary Bedroom Main Floor, Solid Surface Counters, Split Bedroom, Thermostat, Walk-In Closet(s)
Heating Central, Electric
Cooling Central Air
Flooring Carpet, Tile
Fireplace false
Appliance Dishwasher, Dryer, Electric Water Heater, Microwave, Range, Refrigerator, Washer
Laundry In Garage
Exterior
Exterior Feature French Doors
Parking Features Garage Door Opener
Garage Spaces 2.0
Fence Fenced, Wood
Community Features Deed Restrictions
Utilities Available Electricity Connected, Public, Water Connected
Waterfront Description Lake
View Y/N 1
Water Access 1
Water Access Desc Lake
View Trees/Woods, Water
Roof Type Shingle
Attached Garage true
Garage true
Private Pool No
Building
Lot Description In County, Landscaped, Level, Paved
Entry Level One
Foundation Slab
Lot Size Range 1/4 to less than 1/2
Sewer Septic Tank
Water Public
Architectural Style Ranch
Structure Type Block,Stucco
New Construction false
Construction Status Appraisal,Financing,Inspections
Others
Pets Allowed Breed Restrictions, Cats OK, Dogs OK, Number Limit, Yes
Senior Community No
Ownership Fee Simple
Monthly Total Fees $99
Acceptable Financing Cash, Conventional, FHA, VA Loan
Membership Fee Required Required
Listing Terms Cash, Conventional, FHA, VA Loan
Num of Pet 2
Special Listing Condition None
Read Less Info
Want to know what your home might be worth? Contact us for a FREE valuation!

Our team is ready to help you sell your home for the highest possible price ASAP

© 2025 My Florida Regional MLS DBA Stellar MLS. All Rights Reserved.
Bought with BHHS FLORIDA PROPERTIES GROUP
"My job is to find and attract mastery-based agents to the office, protect the culture, and make sure everyone is happy! "






