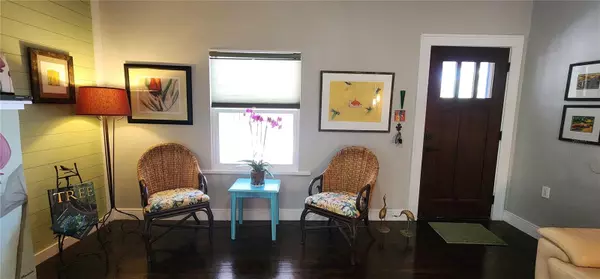$345,000
$335,000
3.0%For more information regarding the value of a property, please contact us for a free consultation.
2 Beds
2 Baths
1,108 SqFt
SOLD DATE : 04/23/2024
Key Details
Sold Price $345,000
Property Type Single Family Home
Sub Type Single Family Residence
Listing Status Sold
Purchase Type For Sale
Square Footage 1,108 sqft
Price per Sqft $311
Subdivision Palmway
MLS Listing ID U8233105
Sold Date 04/23/24
Bedrooms 2
Full Baths 1
Half Baths 1
Construction Status No Contingency
HOA Y/N No
Originating Board Stellar MLS
Year Built 1925
Annual Tax Amount $1,970
Lot Size 7,840 Sqft
Acres 0.18
Property Description
Welcome to this charming 1925 Craftsman style home in the Palmway Subdivision of Childs Park. This lovely home is filled with light while maintaining the craftsman charm of high ceilings and original flooring along with the modern feel of an updated kitchen, bathrooms, plumbing, electrical, windows and roof ( all updates are 5 years old). The large, fenced backyard is a garden oasis featuring hundreds of plantings, attracting butterfly's, birds and serenity! This property has alley access with large double gates on wheels. This neighborhood home is blocks to Childs Park Recreation Center (Recreation Center, Playground, Sports Complex, Baseball Complex, Pickleball Courts, Tennis Courts, Picnic Shelters) and minutes to historic Gulfport... home to restaurants, shops, boutiques, & art studios, the 10,000 square foot Gulfport Casino Ballroom and overlooking the Boca Ciega Bay, The Pinellas Bike Trail and the Gulf beaches are nearby. The city bus line is one block away!
Location
State FL
County Pinellas
Community Palmway
Direction S
Interior
Interior Features Ceiling Fans(s), Eat-in Kitchen, High Ceilings, Open Floorplan, Primary Bedroom Main Floor, Solid Surface Counters, Solid Wood Cabinets, Split Bedroom, Stone Counters, Thermostat
Heating Central
Cooling Central Air
Flooring Ceramic Tile, Laminate, Wood
Fireplaces Type Living Room, Wood Burning
Furnishings Unfurnished
Fireplace true
Appliance Dishwasher, Dryer, Microwave, Range, Refrigerator, Washer
Laundry Inside
Exterior
Exterior Feature Garden, Rain Barrel/Cistern(s), Sidewalk, Storage
Parking Features Covered, Off Street, Parking Pad, RV Parking
Fence Wood
Utilities Available BB/HS Internet Available, Public
Roof Type Shingle
Porch Covered, Porch, Rear Porch, Screened
Garage false
Private Pool No
Building
Lot Description Landscaped, Level, Oversized Lot, Paved
Story 1
Entry Level One
Foundation Crawlspace
Lot Size Range 0 to less than 1/4
Sewer Public Sewer
Water Public
Architectural Style Craftsman
Structure Type Vinyl Siding,Wood Siding
New Construction false
Construction Status No Contingency
Schools
Elementary Schools Fairmount Park Elementary-Pn
Middle Schools Azalea Middle-Pn
High Schools Boca Ciega High-Pn
Others
Pets Allowed Yes
Senior Community No
Ownership Fee Simple
Acceptable Financing Cash, Conventional
Listing Terms Cash, Conventional
Special Listing Condition None
Read Less Info
Want to know what your home might be worth? Contact us for a FREE valuation!

Our team is ready to help you sell your home for the highest possible price ASAP

© 2025 My Florida Regional MLS DBA Stellar MLS. All Rights Reserved.
Bought with LPT REALTY
"My job is to find and attract mastery-based agents to the office, protect the culture, and make sure everyone is happy! "






