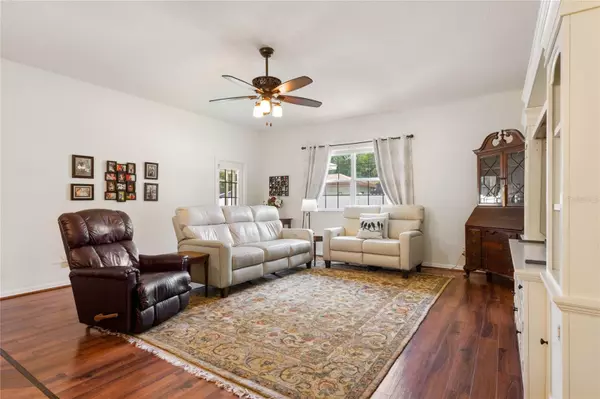$305,000
$305,000
For more information regarding the value of a property, please contact us for a free consultation.
3 Beds
2 Baths
1,390 SqFt
SOLD DATE : 07/03/2024
Key Details
Sold Price $305,000
Property Type Single Family Home
Sub Type Single Family Residence
Listing Status Sold
Purchase Type For Sale
Square Footage 1,390 sqft
Price per Sqft $219
Subdivision Audubon Place
MLS Listing ID P4930519
Sold Date 07/03/24
Bedrooms 3
Full Baths 2
Construction Status Financing
HOA Fees $37/ann
HOA Y/N Yes
Originating Board Stellar MLS
Year Built 2003
Annual Tax Amount $1,332
Lot Size 6,969 Sqft
Acres 0.16
Property Description
Pride of ownership shines throughout this wonderful 3-bedroom, 2-bath home. Upon arrival, you'll be greeted by a charming covered entrance, a paved walkway, and a lushly landscaped yard. This desirable split bedroom floor plan offers high ceilings throughout, enhancing the spacious feel of the home. The living room is warm and inviting with wood laminate flooring and a glass door that extends your living space into the screened-in lanai. The remodeled kitchen features custom cabinetry with crown molding, oil-rubbed bronze hardware, soft-close hinges, and undermount lighting. The breakfast bar, adorned with pendant lighting and granite countertops, adds both style and functionality. The upgraded appliance suite includes a gas range and a pantry with pull-out shelves, perfect for all your cooking needs. A charming breakfast nook overlooks the front yard, providing a cozy spot for morning coffee. The primary bedroom is a true retreat, offering views of the back patio and a walk-in closet. The en-suite bath, accessed through a pocket door, continues the custom cabinetry theme with dual sinks, bronze hardware, soft-close hinges, and granite countertops. The seated walk-in shower features decorative listello tile surround and double glass door access. Custom upgrades extend to the guest bathroom as well. For outdoor relaxation, this property won't disappoint. The lovely screened lanai with a ceiling fan and patio provides an ideal space for entertaining. The picturesque, fenced-in backyard features an array of landscape plantings, creating a serene environment. Other amenities include Two well-appointed guest bedrooms, Solid surface flooring throughout, Glass storm entrance door with transom window and smart lock access, Gas water heater (2 years old), Washer and gas dryer, Pull-down attic stairs, In-wall pest system, Gutters, Irrigation system with shallow well, New roof (2022), HVAC system (2019), Amcrest smart home doorbell with cameras Double-pane windows, Paved driveway, Keyless garage door pad, Utility sink in garage, 2-car garage with workbench, garage door opener, and keyless entry pad. This beautiful property is located in an established community on a cul-de-sac, centrally located close to shopping, schools, restaurants, and Legoland. This home is truly a gem, offering comfort, style, and convenience in one perfect package.
Location
State FL
County Polk
Community Audubon Place
Rooms
Other Rooms Attic, Great Room
Interior
Interior Features Ceiling Fans(s), Eat-in Kitchen, High Ceilings, In Wall Pest System, Open Floorplan, Primary Bedroom Main Floor, Solid Wood Cabinets, Split Bedroom, Stone Counters, Walk-In Closet(s), Window Treatments
Heating Central
Cooling Central Air
Flooring Ceramic Tile, Laminate
Furnishings Unfurnished
Fireplace false
Appliance Dishwasher, Disposal, Dryer, Gas Water Heater, Microwave, Range, Refrigerator, Washer
Laundry Gas Dryer Hookup, In Garage
Exterior
Exterior Feature Irrigation System, Lighting, Private Mailbox, Rain Gutters
Parking Features Driveway, Garage Door Opener
Garage Spaces 2.0
Utilities Available BB/HS Internet Available, Cable Available, Electricity Connected, Natural Gas Connected, Sewer Connected, Sprinkler Well, Street Lights, Underground Utilities, Water Connected
View Garden
Roof Type Shingle
Porch Covered, Patio, Rear Porch
Attached Garage true
Garage true
Private Pool No
Building
Lot Description Cul-De-Sac, Landscaped, Level, Near Public Transit, Paved
Story 1
Entry Level One
Foundation Slab
Lot Size Range 0 to less than 1/4
Sewer Public Sewer
Water Public
Structure Type Block
New Construction false
Construction Status Financing
Schools
Elementary Schools Garden Grove Elem
Middle Schools Denison Middle
High Schools Winter Haven Senior
Others
Pets Allowed Yes
Senior Community No
Ownership Fee Simple
Monthly Total Fees $37
Acceptable Financing Cash, Conventional, FHA, VA Loan
Membership Fee Required Required
Listing Terms Cash, Conventional, FHA, VA Loan
Special Listing Condition None
Read Less Info
Want to know what your home might be worth? Contact us for a FREE valuation!

Our team is ready to help you sell your home for the highest possible price ASAP

© 2025 My Florida Regional MLS DBA Stellar MLS. All Rights Reserved.
Bought with CENTURY 21 AT YOUR SERVICE
"My job is to find and attract mastery-based agents to the office, protect the culture, and make sure everyone is happy! "






