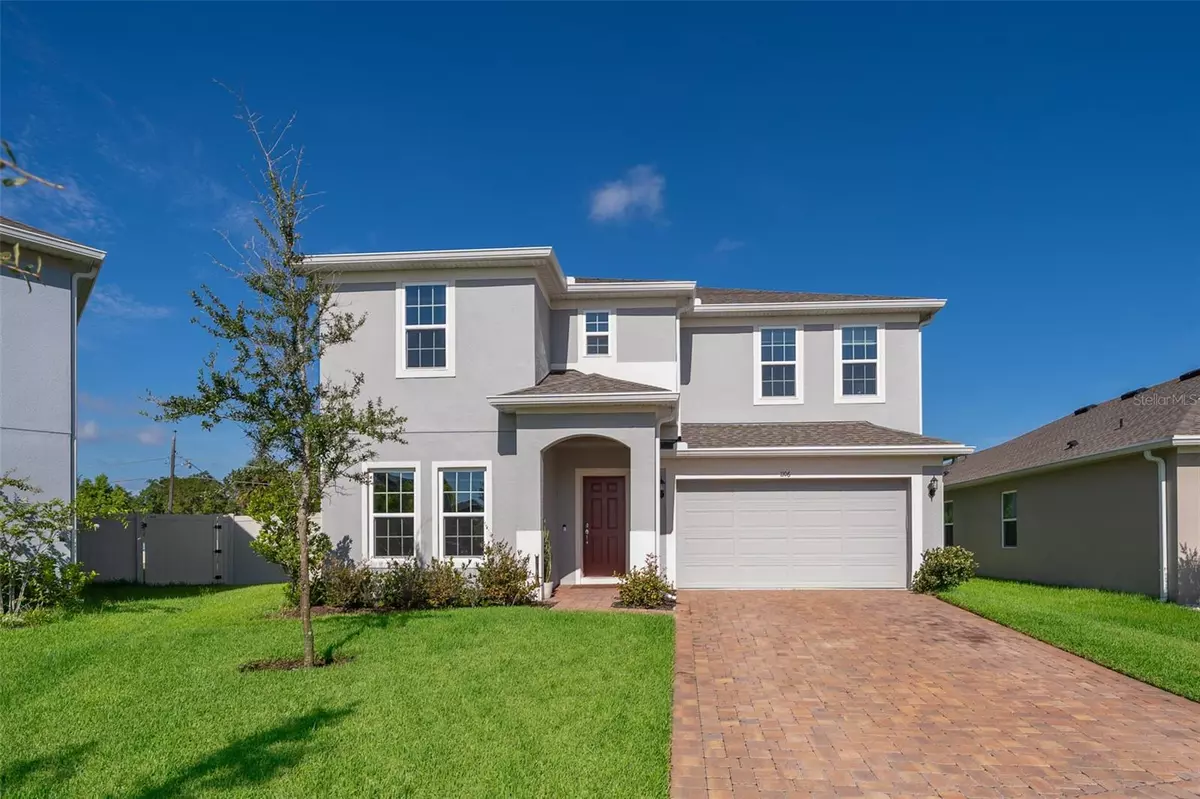$549,900
$549,900
For more information regarding the value of a property, please contact us for a free consultation.
5 Beds
3 Baths
3,198 SqFt
SOLD DATE : 08/29/2024
Key Details
Sold Price $549,900
Property Type Single Family Home
Sub Type Single Family Residence
Listing Status Sold
Purchase Type For Sale
Square Footage 3,198 sqft
Price per Sqft $171
Subdivision Celery Oaks Sub
MLS Listing ID O6223310
Sold Date 08/29/24
Bedrooms 5
Full Baths 3
Construction Status Financing,Inspections,Other Contract Contingencies
HOA Fees $100/mo
HOA Y/N Yes
Originating Board Stellar MLS
Year Built 2022
Annual Tax Amount $6,169
Lot Size 10,018 Sqft
Acres 0.23
Property Description
Welcome to this impeccably maintained 5-bedroom, 3-bathroom home in beautiful Celery Oaks. This spacious home sits on a large, fenced, 1/4 acre lot for comfortable living. Step inside to discover the wonderful Wilshire floor plan that features tile throughout the main level living spaces and dual-pane windows. The gourmet kitchen features 42" upper cabinets, pantry, and breakfast bar that adjoins a designated dining space. There is a family room, an additional living room/office with wood accent wall and a guest bedroom on the first floor. Upstairs are 4 more bedrooms, laundry room, and double-sized living room/loft which is perfect for just about anything! The generously sized primary suite boasts dual sinks and a massive walk-in closet! Outside, enjoy a screened lanai, covered deck, and vinyl fence that provides privacy and a safe space for pets to roam in the expansive yard. Additionally, the community features a dog park. Don't miss the opportunity to make this pet-friendly haven your own. Schedule your showing today!
Location
State FL
County Seminole
Community Celery Oaks Sub
Zoning R1
Rooms
Other Rooms Family Room, Inside Utility
Interior
Interior Features Ceiling Fans(s), Eat-in Kitchen, PrimaryBedroom Upstairs
Heating Central, Electric
Cooling Central Air
Flooring Carpet, Ceramic Tile
Fireplace false
Appliance Built-In Oven, Convection Oven, Cooktop, Dishwasher, Disposal, Dryer, Electric Water Heater, Microwave, Refrigerator, Washer
Laundry Inside, Laundry Room, Upper Level
Exterior
Exterior Feature Irrigation System, Sidewalk
Garage Spaces 2.0
Fence Vinyl
Utilities Available BB/HS Internet Available, Cable Available, Electricity Connected, Public, Sewer Connected, Sprinkler Meter, Water Connected
Roof Type Shingle
Attached Garage true
Garage true
Private Pool No
Building
Lot Description Corner Lot, Flag Lot
Entry Level Two
Foundation Slab
Lot Size Range 0 to less than 1/4
Sewer Public Sewer
Water None
Structure Type Block,Stucco,Wood Frame
New Construction false
Construction Status Financing,Inspections,Other Contract Contingencies
Schools
Elementary Schools Hamilton Elementary
Middle Schools Markham Woods Middle
High Schools Seminole High
Others
Pets Allowed Cats OK, Dogs OK
Senior Community No
Ownership Fee Simple
Monthly Total Fees $100
Acceptable Financing Cash, Conventional, VA Loan
Membership Fee Required Required
Listing Terms Cash, Conventional, VA Loan
Special Listing Condition None
Read Less Info
Want to know what your home might be worth? Contact us for a FREE valuation!

Our team is ready to help you sell your home for the highest possible price ASAP

© 2025 My Florida Regional MLS DBA Stellar MLS. All Rights Reserved.
Bought with RE/MAX TOWN & COUNTRY REALTY
"My job is to find and attract mastery-based agents to the office, protect the culture, and make sure everyone is happy! "

