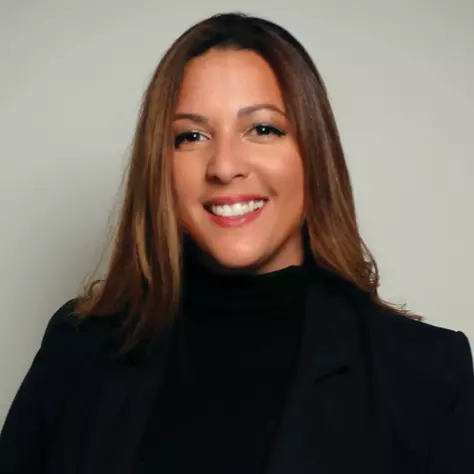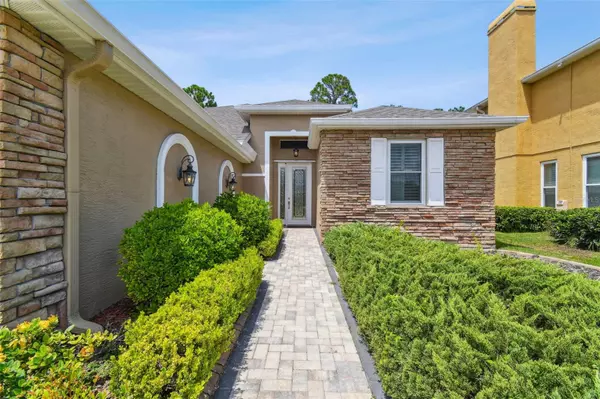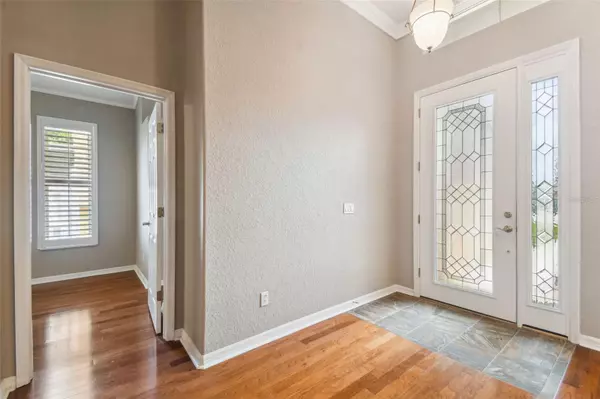$670,000
$670,000
For more information regarding the value of a property, please contact us for a free consultation.
4 Beds
3 Baths
2,240 SqFt
SOLD DATE : 09/27/2024
Key Details
Sold Price $670,000
Property Type Single Family Home
Sub Type Single Family Residence
Listing Status Sold
Purchase Type For Sale
Square Footage 2,240 sqft
Price per Sqft $299
Subdivision Westwood Lakes Ph 2B Unit 1
MLS Listing ID T3549742
Sold Date 09/27/24
Bedrooms 4
Full Baths 3
HOA Fees $60/qua
HOA Y/N Yes
Originating Board Stellar MLS
Year Built 2001
Annual Tax Amount $4,337
Lot Size 7,840 Sqft
Acres 0.18
Property Description
Discover your dream home! This meticulously maintained 4-bedroom, 3-bathroom residence features a desirable three-way split layout and a spacious 3-car garage. Enjoy the luxury of an in-ground pebble tech pool surrounded by elegant brick pavers, complete with a convenient pool bath. Nestled on a serene, private conservation lot, this move-in-ready home showcases true pride of ownership.
The owner has invested over $95,000 in upgrades, including a state-of-the-art $30,000 SOLAR EDGE solar panel system that is paid for, provides energy independence and can save you $200 to $300 on your monthly electric bill. Additional highlights include an Electric Vehicle charging station, eliminating the need for public charging. Many windows have been upgraded to high-impact double-pane designs, and the roof and A/C were both replaced in 2017.
Recent enhancements include brand-new driveway and walkway pavers installed in 2023, along with new kitchen appliances such as a cooktop, refrigerator, dishwasher and garbage disposal. The pool pump, pool heat pump, hot water heater, and water softener are all newer! The formal living and dining rooms provide an elegant space for entertaining, while the expansive master suite features dual sinks, a luxurious garden tub, a separate shower, and a water closet.
The kitchen boasts 42-inch upper cabinets, a center island, granite countertops, and a spacious eat-in area that flows into the bright family room and a breakfast bar. The screened pool area includes a large covered space perfect for outdoor grilling. Enjoy added convenience with an inside laundry room featuring extra cabinetry for storage and a soaking sink. The home is adorned with ceramic and wood flooring throughout.
Located in the desirable Westwood Lakes community, off of Nine Eagles, this property is situated in A-rated Blue Ribbon school districts and is close to pickleball courts and a playground. With Westchase shopping and dining just minutes away, this home offers both luxury and convenience. It is beautiful and move in ready!!! Come see for yourself – you'll fall in love!
Location
State FL
County Hillsborough
Community Westwood Lakes Ph 2B Unit 1
Zoning PD
Interior
Interior Features Ceiling Fans(s), Eat-in Kitchen, High Ceilings, Kitchen/Family Room Combo, Primary Bedroom Main Floor, Split Bedroom, Thermostat, Walk-In Closet(s), Window Treatments
Heating Central
Cooling Central Air
Flooring Tile
Fireplace true
Appliance Built-In Oven, Dishwasher, Disposal, Dryer, Range, Refrigerator, Washer
Laundry Laundry Room
Exterior
Exterior Feature Hurricane Shutters, Irrigation System, Private Mailbox
Garage Spaces 3.0
Fence Vinyl
Pool Gunite, In Ground, Outside Bath Access, Salt Water, Screen Enclosure
Utilities Available Public, Underground Utilities
View Trees/Woods
Roof Type Shingle
Porch Covered, Enclosed, Screened
Attached Garage true
Garage true
Private Pool Yes
Building
Entry Level One
Foundation Slab
Lot Size Range 0 to less than 1/4
Sewer Public Sewer
Water None
Architectural Style Florida
Structure Type Block,Stucco
New Construction false
Schools
Elementary Schools Bryant-Hb
Middle Schools Farnell-Hb
High Schools Sickles-Hb
Others
Pets Allowed Yes
Senior Community No
Ownership Fee Simple
Monthly Total Fees $60
Acceptable Financing Cash, Conventional, VA Loan
Membership Fee Required Required
Listing Terms Cash, Conventional, VA Loan
Special Listing Condition None
Read Less Info
Want to know what your home might be worth? Contact us for a FREE valuation!

Our team is ready to help you sell your home for the highest possible price ASAP

© 2025 My Florida Regional MLS DBA Stellar MLS. All Rights Reserved.
Bought with RE/MAX ACTION FIRST OF FLORIDA
"My job is to find and attract mastery-based agents to the office, protect the culture, and make sure everyone is happy! "






