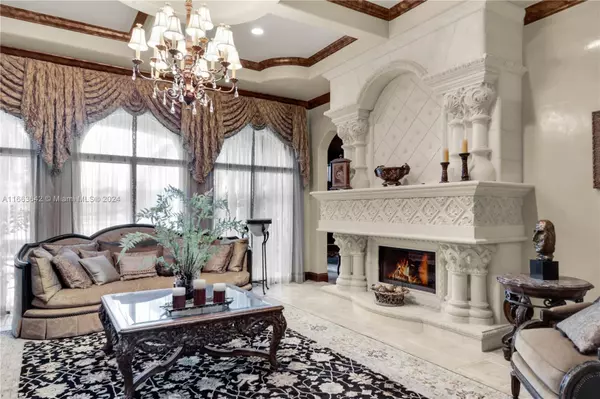6 Beds
10 Baths
9,830 SqFt
6 Beds
10 Baths
9,830 SqFt
Key Details
Property Type Single Family Home
Sub Type Single Family Residence
Listing Status Active
Purchase Type For Sale
Square Footage 9,830 sqft
Price per Sqft $1,368
Subdivision Venetian Isles 1St Sec
MLS Listing ID A11663642
Style Mediterranean,Two Story
Bedrooms 6
Full Baths 8
Half Baths 2
Construction Status Resale
HOA Y/N No
Year Built 2006
Annual Tax Amount $63,651
Tax Year 2023
Lot Size 0.442 Acres
Property Description
Location
State FL
County Broward
Community Venetian Isles 1St Sec
Area 3221
Direction Federal Hwy North of Sample Rd to NE 39th St. Go east to NE 31st Ave.
Interior
Interior Features Wet Bar, Breakfast Bar, Bidet, Bedroom on Main Level, Breakfast Area, Dining Area, Separate/Formal Dining Room, Dual Sinks, Entrance Foyer, Eat-in Kitchen, French Door(s)/Atrium Door(s), First Floor Entry, Fireplace, Kitchen/Dining Combo, Living/Dining Room, Pantry, Sitting Area in Primary, Split Bedrooms, Separate Shower, Upper Level Primary, Walk-In Closet(s)
Heating Central, Electric, Zoned
Cooling Central Air, Ceiling Fan(s), Zoned
Flooring Carpet, Ceramic Tile, Marble, Tile, Wood
Furnishings Negotiable
Fireplace Yes
Window Features Arched,Blinds,Drapes,Impact Glass
Appliance Some Gas Appliances, Dryer, Dishwasher, Electric Water Heater, Disposal, Gas Range, Ice Maker, Refrigerator, Washer
Laundry Washer Hookup, Dryer Hookup
Exterior
Exterior Feature Balcony, Fence, Security/High Impact Doors, Lighting, Outdoor Grill, Outdoor Shower, Porch, Patio
Parking Features Attached
Garage Spaces 4.0
Pool Concrete, In Ground, Pool Equipment, Pool
Community Features Street Lights
Waterfront Description Intracoastal Access,Navigable Water,No Fixed Bridges,Ocean Access
View Y/N Yes
View Intercoastal, Water
Roof Type Spanish Tile
Street Surface Paved
Handicap Access Accessible Elevator Installed
Porch Balcony, Open, Patio, Porch
Garage Yes
Building
Lot Description 1/4 to 1/2 Acre Lot
Faces East
Story 2
Sewer Public Sewer
Water Public
Architectural Style Mediterranean, Two Story
Level or Stories Two
Structure Type Block
Construction Status Resale
Schools
Elementary Schools Norcrest
Middle Schools Deerfield Beach
High Schools Deerfield Beach
Others
Pets Allowed Dogs OK, Yes
Senior Community No
Tax ID 484317020480
Security Features Smoke Detector(s)
Acceptable Financing Cash, Conventional
Listing Terms Cash, Conventional
Special Listing Condition Listed As-Is
Pets Allowed Dogs OK, Yes
"My job is to find and attract mastery-based agents to the office, protect the culture, and make sure everyone is happy! "






