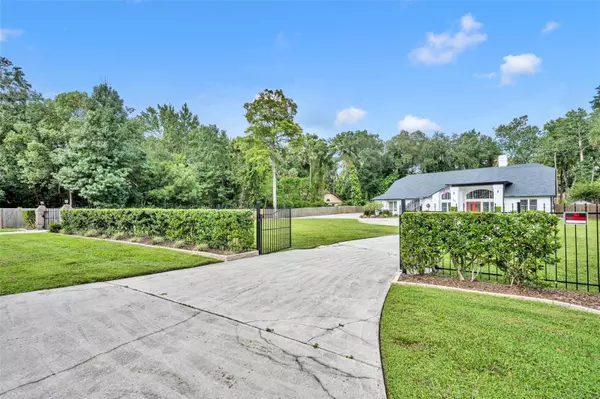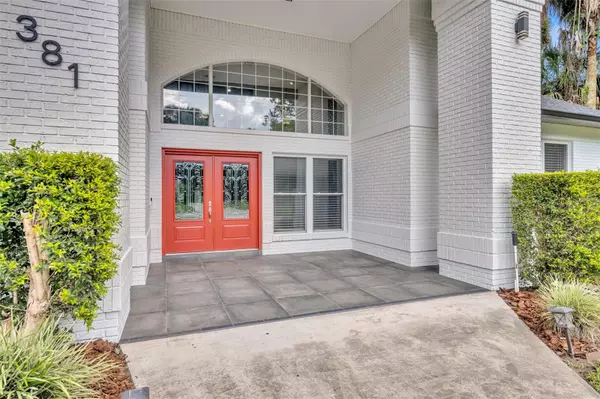5 Beds
5 Baths
3,926 SqFt
5 Beds
5 Baths
3,926 SqFt
Key Details
Property Type Single Family Home
Sub Type Single Family Residence
Listing Status Active
Purchase Type For Sale
Square Footage 3,926 sqft
Price per Sqft $318
Subdivision Moss Road Ranches
MLS Listing ID O6244688
Bedrooms 5
Full Baths 4
Half Baths 1
HOA Y/N No
Originating Board Stellar MLS
Year Built 1990
Annual Tax Amount $7,233
Lot Size 1.000 Acres
Acres 1.0
Property Description
The oversized 2-car garage stays cool and dry with the hybrid high efficiency hot water heater. Pull down attic steps with storage area for all those seasonal decorations. Garage also has 2 ceiling rack storage system and a 200+ sf private office/workshop with sink that is only accessible from the garage making it the perfect place to run a small business.
2020/21 renovations include but not limited to
Roof and Gutters
American standard 5 Ton A/C replaced
Windows
Door hardware
Front door
All sliding doors
Hybrid water heater that cools garage
2023 Renovations Include
Pool tile and resurface
Pool deck pavers and extension of pool deck
Exterior painting
Shed by pool
Backyard underground drainage and swales
Tree removals
Landscape
July and August 2024 renovations and updates
Outdoor kitchen, Back porch flooring and screen installed in!
Elite roof and screen extension
All flooring
All bathrooms
Interior painting
Epoxy garage and workshop floor
Kitchen
Most light fixtures and fans
Master closet cabinets
Exterior Brick Painting
Location
State FL
County Seminole
Community Moss Road Ranches
Zoning R-C1
Rooms
Other Rooms Attic
Interior
Interior Features Attic Fan, High Ceilings, Open Floorplan, Primary Bedroom Main Floor, Solid Surface Counters, Solid Wood Cabinets, Split Bedroom, Stone Counters, Thermostat, Vaulted Ceiling(s), Walk-In Closet(s), Wet Bar, Window Treatments
Heating Heat Pump
Cooling Central Air
Flooring Carpet, Luxury Vinyl, Tile
Furnishings Negotiable
Fireplace true
Appliance Bar Fridge, Built-In Oven, Convection Oven, Cooktop, Dishwasher, Disposal, Electric Water Heater, Exhaust Fan, Microwave, Range Hood, Refrigerator, Water Softener
Laundry Inside, Laundry Room
Exterior
Exterior Feature Garden, Lighting, Outdoor Grill, Outdoor Kitchen, Private Mailbox, Rain Gutters, Sliding Doors, Storage
Parking Features Circular Driveway, Driveway, Garage Door Opener, Garage Faces Side, Oversized, Workshop in Garage
Garage Spaces 2.0
Fence Fenced, Wood
Pool Gunite, In Ground, Lighting, Tile
Utilities Available Cable Available, Electricity Connected, Phone Available
View Trees/Woods
Roof Type Shingle
Attached Garage true
Garage true
Private Pool Yes
Building
Entry Level Two
Foundation Slab, Stem Wall
Lot Size Range 1 to less than 2
Sewer Septic Tank
Water Public
Architectural Style Contemporary
Structure Type Brick,HardiPlank Type,Wood Frame,Wood Siding
New Construction false
Schools
Elementary Schools Winter Springs Elementary
Middle Schools Indian Trails Middle
High Schools Winter Springs High
Others
Senior Community No
Ownership Fee Simple
Acceptable Financing Cash, Conventional, FHA, Owner Financing, VA Loan
Listing Terms Cash, Conventional, FHA, Owner Financing, VA Loan
Special Listing Condition None

"My job is to find and attract mastery-based agents to the office, protect the culture, and make sure everyone is happy! "






