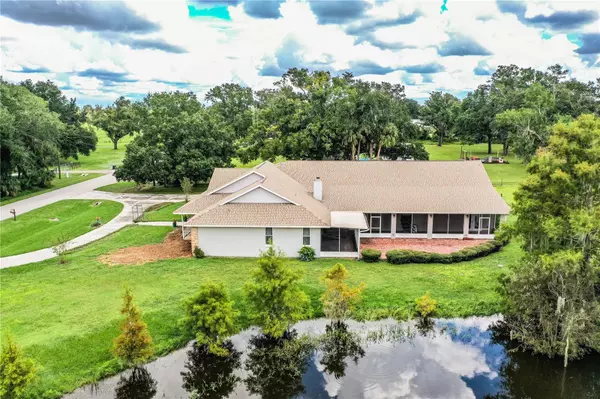4 Beds
3 Baths
4,046 SqFt
4 Beds
3 Baths
4,046 SqFt
Key Details
Property Type Single Family Home
Sub Type Single Family Residence
Listing Status Active
Purchase Type For Sale
Square Footage 4,046 sqft
Price per Sqft $123
Subdivision Na
MLS Listing ID L4948095
Bedrooms 4
Full Baths 3
HOA Y/N No
Originating Board Stellar MLS
Year Built 1997
Annual Tax Amount $3,836
Lot Size 1.000 Acres
Acres 1.0
Lot Dimensions 168x250
Property Description
Florida.
This home features 6,988± total sf with 4,046± sf of open floorplan living area with a new roof!
Enter thru the foyer into your private retreat. Pass the dining room and bonus rooms into the open living room with a fireplace & roomy kitchen area. This split plan home has a large master suite with his & hers walk-in
closets, doors opening to the patio and a door leading to another bedroom or office area. The master bathroom
features a large, beautiful antique vanity, garden tub and large shower.
On the opposite side of the home are 2 large bedrooms, common bathroom, laundry room with sink and
an 18'x27' 3-car garage. The highlight of this home is the 30'x37' great room with cathedral ceilings, an
antique wet bar and side doors leading to the screened patio with jacuzzi tub on one side and the covered
parking carport on the other.
Location
State FL
County Hardee
Community Na
Zoning F-R
Rooms
Other Rooms Family Room, Formal Dining Room Separate, Formal Living Room Separate, Great Room, Inside Utility
Interior
Interior Features Cathedral Ceiling(s), Eat-in Kitchen, High Ceilings, Kitchen/Family Room Combo, Living Room/Dining Room Combo, Open Floorplan, Primary Bedroom Main Floor, Solid Wood Cabinets, Split Bedroom, Thermostat, Walk-In Closet(s), Wet Bar, Window Treatments
Heating Central, Electric
Cooling Central Air
Flooring Carpet, Ceramic Tile, Hardwood
Fireplaces Type Living Room
Furnishings Unfurnished
Fireplace true
Appliance Dishwasher, Electric Water Heater, Microwave, Range, Refrigerator
Laundry Electric Dryer Hookup, Inside, Laundry Room, Washer Hookup
Exterior
Exterior Feature French Doors, Rain Gutters, Sliding Doors
Garage Spaces 3.0
Utilities Available Electricity Connected, Public, Sewer Connected
Waterfront Description Pond
View Y/N Yes
Water Access Yes
Water Access Desc Pond
Roof Type Shingle
Porch Covered, Patio, Screened, Side Porch
Attached Garage true
Garage true
Private Pool No
Building
Lot Description Cleared, In County, Level, Paved
Entry Level One
Foundation Slab
Lot Size Range 1 to less than 2
Sewer Public Sewer
Water Public
Architectural Style Contemporary
Structure Type Block
New Construction false
Others
Senior Community No
Ownership Fee Simple
Acceptable Financing Cash, Conventional, FHA
Listing Terms Cash, Conventional, FHA
Special Listing Condition None

"My job is to find and attract mastery-based agents to the office, protect the culture, and make sure everyone is happy! "






