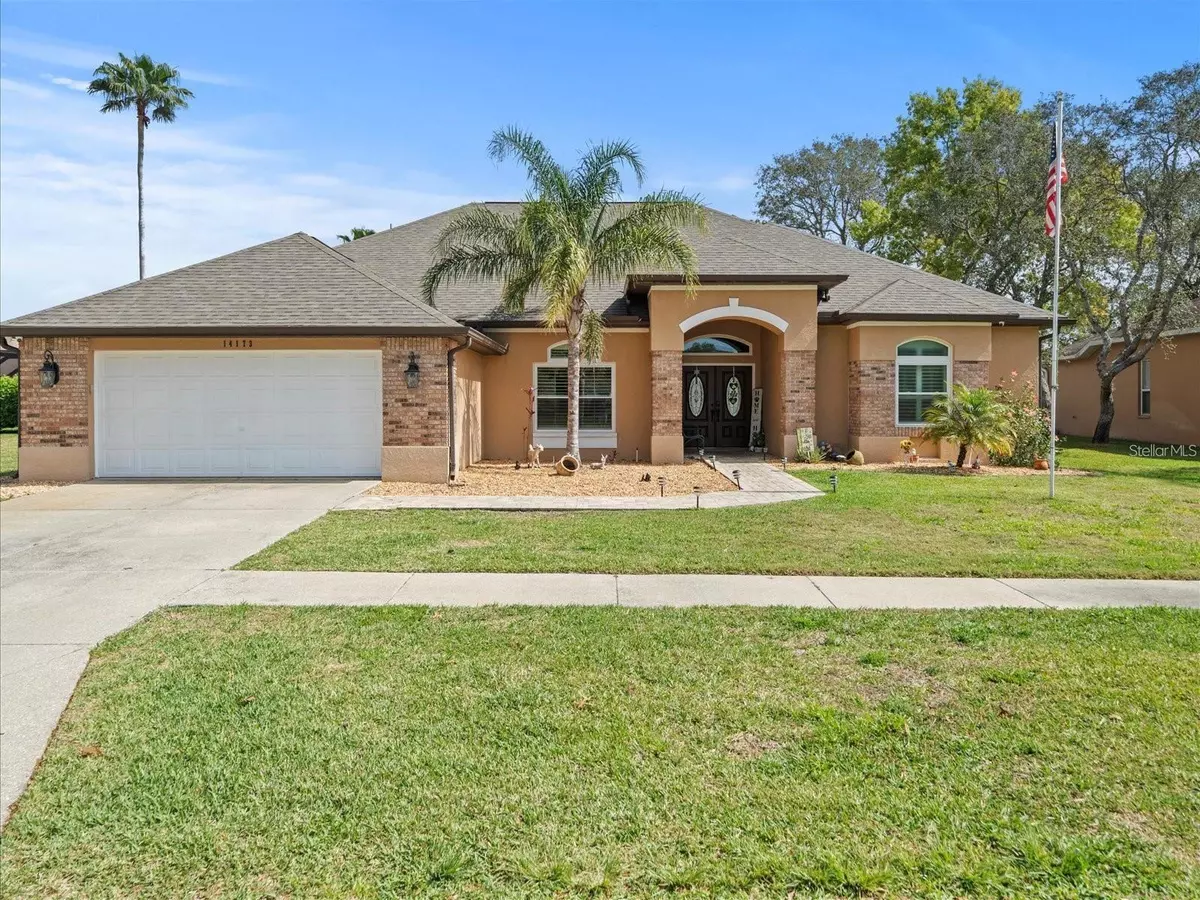4 Beds
3 Baths
3,228 SqFt
4 Beds
3 Baths
3,228 SqFt
Key Details
Property Type Single Family Home
Sub Type Single Family Residence
Listing Status Active
Purchase Type For Sale
Square Footage 3,228 sqft
Price per Sqft $185
Subdivision Pristine Place Ph 1
MLS Listing ID TB8313194
Bedrooms 4
Full Baths 2
Half Baths 1
HOA Fees $196/qua
HOA Y/N Yes
Originating Board Stellar MLS
Year Built 1998
Annual Tax Amount $3,608
Lot Size 0.300 Acres
Acres 0.3
Lot Dimensions Irregular
Property Description
Adjacent to the living area, the formal dining room features a beautifully crafted built-in bar, perfect for coffee enthusiasts and wine lovers alike. The heart of the home lies in the spacious family room, complete with custom built-ins and a cozy gas fireplace, ideal for relaxing on cool evenings. This area seamlessly flows into the chef-inspired kitchen, boasting solid wood cabinetry, gleaming granite countertops, a Samsung air-fryer stove, a deep farmhouse sink, and a convenient island with breakfast bar.
The primary bedroom suite offers a spa-like retreat with a luxurious jetted garden tub, a walk-in shower, dual vanities, and two spacious walk-in closets. Bedrooms 2-4, along with a guest bath, are thoughtfully positioned on the opposite side of the home for added privacy.
Throughout the home, updated plantation shutters from 2023 add a fresh, modern touch, with the elegant shutters even covering the sliders for a cohesive look. Additional features such as the stylish wet bar – set in a cozy alcove between the kitchen and living area – offer both function and charm, with granite countertops and a built-in wine fridge.
Important upgrades include a 2017 roof and new hurricane-impact windows installed throughout in 2023, providing enhanced protection during storm season.
Step outside to the expansive screened lanai, where an outdoor kitchen awaits, equipped with high-end Blaze appliances and an impressive $8,000 Hibachi grill, perfect for entertaining and outdoor dining. Family and friends will love gathering around the resurfaced, heated saltwater pool, illuminated with Nebula lighting for magical evening swims. This outdoor haven also includes a cozy firepit, perfect for stargazing and marshmallow roasting.
Pristine Place offers a range of amenities, including a clubhouse, community pool, playground, fitness center, and tennis courts. With easy access to the Suncoast Parkway, commuting to Tampa is a breeze. This home is truly a must-see—schedule your visit today!
Location
State FL
County Hernando
Community Pristine Place Ph 1
Zoning PDP
Rooms
Other Rooms Formal Dining Room Separate, Inside Utility
Interior
Interior Features Attic Fan, Built-in Features, Cathedral Ceiling(s), Kitchen/Family Room Combo, Open Floorplan, Solid Wood Cabinets, Split Bedroom, Stone Counters, Tray Ceiling(s), Walk-In Closet(s), Window Treatments
Heating Heat Pump
Cooling Central Air
Flooring Ceramic Tile, Vinyl
Fireplaces Type Family Room, Gas
Fireplace true
Appliance Dishwasher, Disposal, Electric Water Heater, Microwave, Range, Wine Refrigerator
Laundry Laundry Room
Exterior
Exterior Feature Lighting, Outdoor Kitchen, Rain Gutters, Sliding Doors
Parking Features Driveway, Garage Door Opener
Garage Spaces 2.0
Pool Chlorine Free, Gunite, Heated, In Ground, Lighting, Salt Water, Screen Enclosure
Community Features Clubhouse, Deed Restrictions, Fitness Center, Gated Community - No Guard, No Truck/RV/Motorcycle Parking, Playground, Pool, Special Community Restrictions, Tennis Courts
Utilities Available BB/HS Internet Available, Cable Connected, Electricity Connected, Natural Gas Connected, Public, Sewer Connected, Water Connected
Amenities Available Clubhouse, Fence Restrictions, Fitness Center, Gated, Playground, Pool, Recreation Facilities, Security, Tennis Court(s), Vehicle Restrictions
View Trees/Woods
Roof Type Shingle
Porch Front Porch, Patio, Rear Porch, Screened
Attached Garage true
Garage true
Private Pool Yes
Building
Lot Description Irregular Lot, Landscaped, Sidewalk, Paved, Private
Story 1
Entry Level One
Foundation Slab
Lot Size Range 1/4 to less than 1/2
Sewer Public Sewer
Water Public
Architectural Style Contemporary, Ranch
Structure Type Block,Stucco
New Construction false
Schools
Elementary Schools Pine Grove Elementary School
Middle Schools Powell Middle
High Schools Central High School
Others
Pets Allowed Breed Restrictions, Yes
HOA Fee Include Common Area Taxes,Pool,Escrow Reserves Fund,Management,Private Road,Recreational Facilities,Security
Senior Community No
Ownership Fee Simple
Monthly Total Fees $65
Acceptable Financing Cash, Conventional, FHA, VA Loan
Membership Fee Required Required
Listing Terms Cash, Conventional, FHA, VA Loan
Special Listing Condition None

"My job is to find and attract mastery-based agents to the office, protect the culture, and make sure everyone is happy! "






