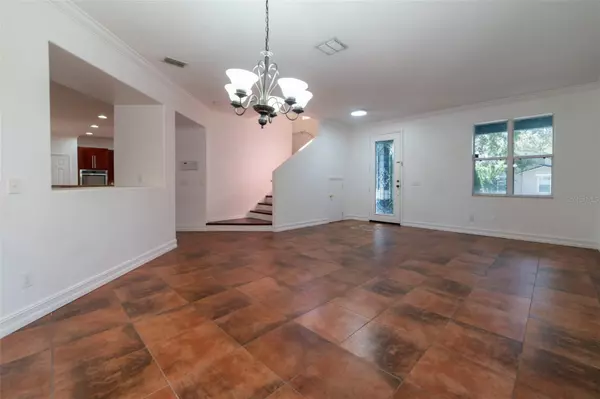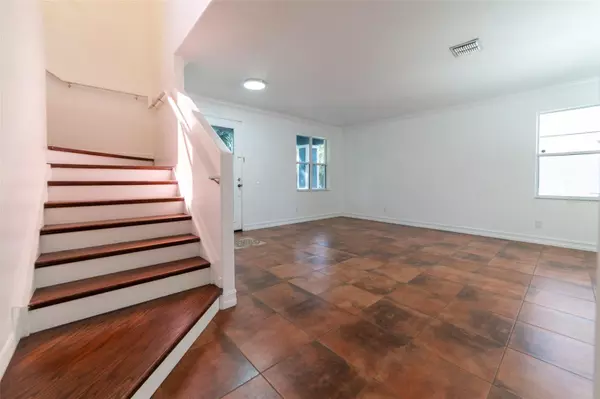4 Beds
3 Baths
3,213 SqFt
4 Beds
3 Baths
3,213 SqFt
Key Details
Property Type Single Family Home
Sub Type Single Family Residence
Listing Status Active
Purchase Type For Sale
Square Footage 3,213 sqft
Price per Sqft $186
Subdivision Avalon Park Village 05 51 58
MLS Listing ID O6258326
Bedrooms 4
Full Baths 2
Half Baths 1
HOA Fees $388/qua
HOA Y/N Yes
Originating Board Stellar MLS
Year Built 2004
Annual Tax Amount $9,251
Lot Size 7,405 Sqft
Acres 0.17
Property Description
office or a 5th bedroom. Nicely laid out there is room for everyone here. Large kitchen and great room lead out to the covered patio area in back
yard has an 11 person hot tub that does convey. Upstairs are all the bedrooms and 2 bathrooms. All bedrooms are a nice size. The home was
painted inside and out in 2022. AC unit was installed in 2021. Solar panels were installed in 2019 and will be paid off at closing.
Location
State FL
County Orange
Community Avalon Park Village 05 51 58
Zoning P-D
Interior
Interior Features Ceiling Fans(s), Crown Molding, Eat-in Kitchen, Kitchen/Family Room Combo, Living Room/Dining Room Combo, PrimaryBedroom Upstairs, Walk-In Closet(s)
Heating Central
Cooling Central Air
Flooring Ceramic Tile, Vinyl, Wood
Fireplace false
Appliance Built-In Oven, Dishwasher, Disposal, Microwave, Range, Refrigerator
Laundry Laundry Room
Exterior
Exterior Feature Irrigation System, Lighting, Sidewalk, Sliding Doors, Storage
Parking Features Alley Access, Garage Faces Rear
Garage Spaces 2.0
Fence Vinyl
Community Features Deed Restrictions, Dog Park, Park, Playground, Pool, Restaurant, Sidewalks, Special Community Restrictions, Tennis Courts
Utilities Available BB/HS Internet Available, Cable Connected, Electricity Available, Solar
Amenities Available Basketball Court, Cable TV, Fence Restrictions, Park, Playground, Pool, Racquetball, Tennis Court(s), Trail(s), Vehicle Restrictions
Roof Type Shingle
Attached Garage true
Garage true
Private Pool No
Building
Entry Level Two
Foundation Slab
Lot Size Range 0 to less than 1/4
Sewer Public Sewer
Water Public
Structure Type Block,Stucco
New Construction false
Schools
Elementary Schools Avalon Elem
Middle Schools Avalon Middle
High Schools Timber Creek High
Others
Pets Allowed Cats OK, Dogs OK, Yes
HOA Fee Include Cable TV,Pool,Internet
Senior Community No
Ownership Fee Simple
Monthly Total Fees $129
Acceptable Financing Cash, Conventional, FHA, VA Loan
Membership Fee Required Required
Listing Terms Cash, Conventional, FHA, VA Loan
Special Listing Condition None

"My job is to find and attract mastery-based agents to the office, protect the culture, and make sure everyone is happy! "






