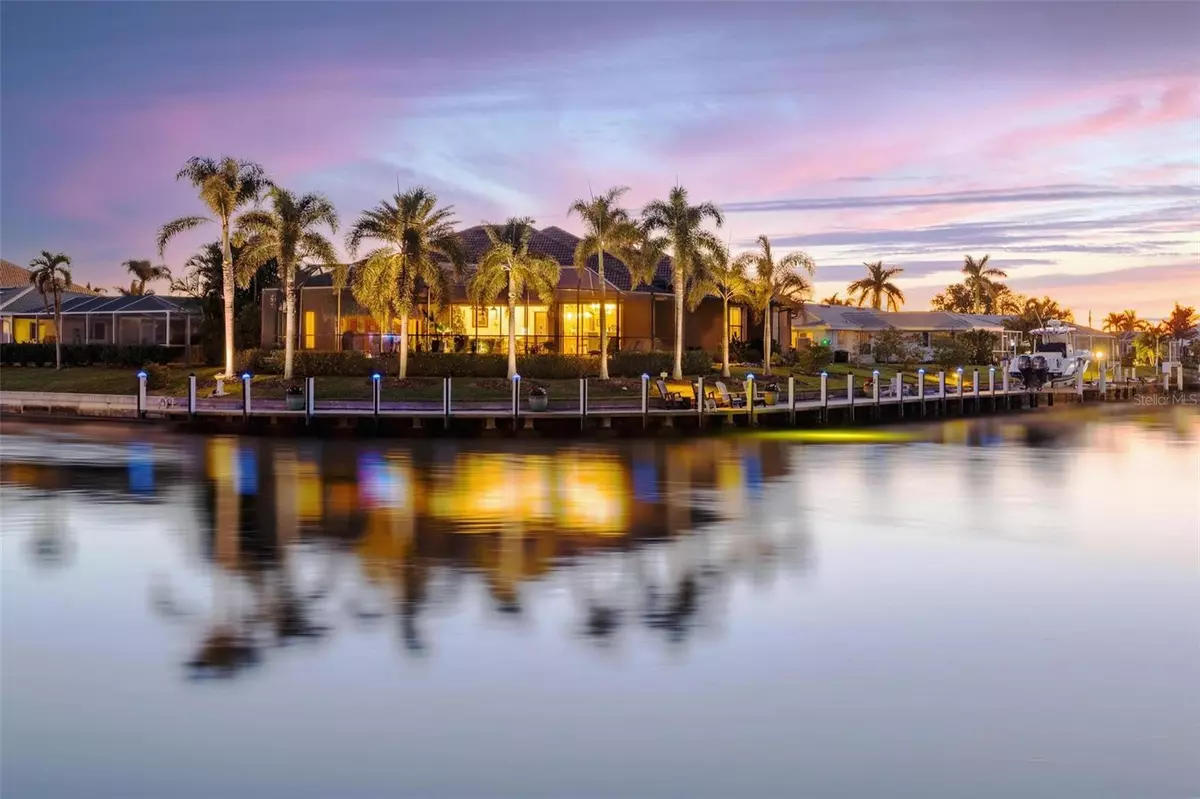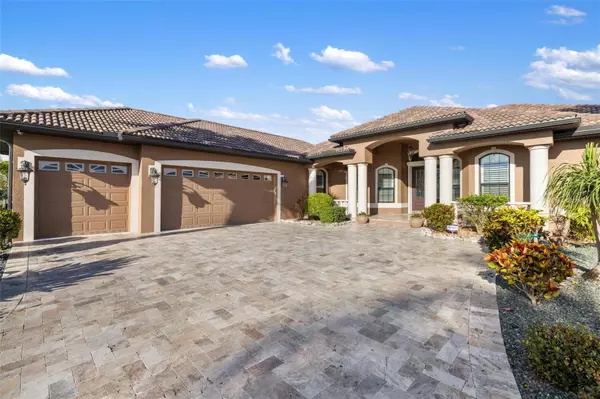4 Beds
5 Baths
2,948 SqFt
4 Beds
5 Baths
2,948 SqFt
Key Details
Property Type Single Family Home
Sub Type Single Family Residence
Listing Status Active
Purchase Type For Sale
Square Footage 2,948 sqft
Price per Sqft $573
Subdivision Punta Gorda Isles Sec 05
MLS Listing ID A4631426
Bedrooms 4
Full Baths 4
Half Baths 1
HOA Y/N No
Originating Board Stellar MLS
Year Built 2011
Annual Tax Amount $21,799
Lot Size 0.330 Acres
Acres 0.33
Property Description
Location
State FL
County Charlotte
Community Punta Gorda Isles Sec 05
Zoning GS-3.5
Rooms
Other Rooms Den/Library/Office, Great Room
Interior
Interior Features Built-in Features, Ceiling Fans(s), Central Vaccum, Crown Molding, Open Floorplan, Primary Bedroom Main Floor, Smart Home, Solid Wood Cabinets, Split Bedroom, Stone Counters, Tray Ceiling(s), Walk-In Closet(s)
Heating Central, Propane, Solar
Cooling Central Air, Mini-Split Unit(s)
Flooring Carpet, Tile
Fireplace false
Appliance Dishwasher, Range, Tankless Water Heater, Water Filtration System, Water Softener, Wine Refrigerator
Laundry Inside, Laundry Room
Exterior
Exterior Feature Irrigation System, Lighting, Other, Private Mailbox, Sliding Doors
Parking Features Driveway, Garage Faces Side
Garage Spaces 3.0
Pool Heated, In Ground, Salt Water, Screen Enclosure, Solar Heat
Utilities Available BB/HS Internet Available, Cable Available, Propane, Public, Solar
View Water
Roof Type Tile
Porch Front Porch, Screened
Attached Garage true
Garage true
Private Pool Yes
Building
Lot Description Flood Insurance Required, Tip Lot
Entry Level One
Foundation Slab
Lot Size Range 1/4 to less than 1/2
Sewer Public Sewer
Water Public
Architectural Style Florida
Structure Type Stucco
New Construction false
Schools
Elementary Schools Sallie Jones Elementary
Middle Schools Punta Gorda Middle
High Schools Charlotte High
Others
Pets Allowed Yes
Senior Community No
Ownership Fee Simple
Acceptable Financing Cash, Conventional
Listing Terms Cash, Conventional
Special Listing Condition None

"My job is to find and attract mastery-based agents to the office, protect the culture, and make sure everyone is happy! "






