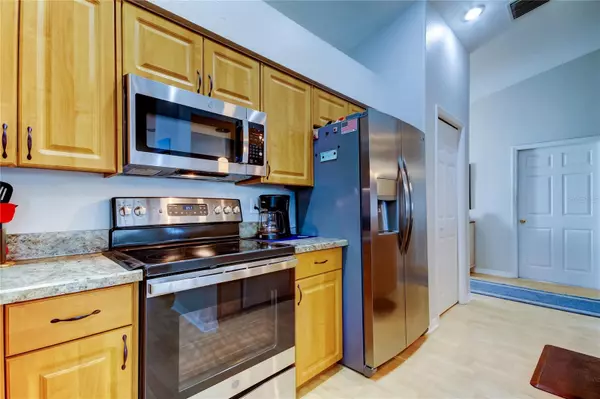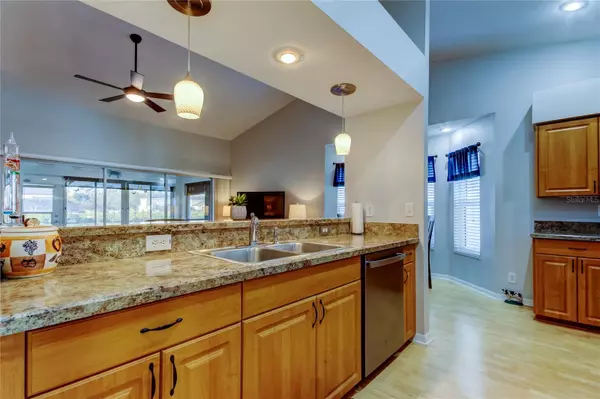2 Beds
2 Baths
1,226 SqFt
2 Beds
2 Baths
1,226 SqFt
Key Details
Property Type Single Family Home
Sub Type Single Family Residence
Listing Status Active
Purchase Type For Sale
Square Footage 1,226 sqft
Price per Sqft $315
Subdivision Gull-Aire Village Ph 2B
MLS Listing ID TB8336240
Bedrooms 2
Full Baths 2
HOA Fees $50/mo
HOA Y/N Yes
Originating Board Stellar MLS
Year Built 2001
Annual Tax Amount $3,812
Lot Size 4,791 Sqft
Acres 0.11
Lot Dimensions 54x88
Property Description
This welcoming 2-bedroom, 2-bathroom block home offers the perfect blend of comfort and natural beauty. You'll enter through a beautiful leaded glass front door into a bright, open floor plan featuring a spacious living room and highlighted by an updated kitchen with stainless steel appliances, breakfast bar, and a separate eating area. The convenient 1.5-car garage provides space for both your car and golf cart.
A lovely enclosed 140-square-foot porch invites you to relax while watching pelicans play and local birds on the water. You'll also enjoy the outdoor patio with its cooling summer breezes. The Oldsmar Trail is just steps away, perfect for walks and connecting with nature.
This vibrant 55+ community offers excellent amenities including a heated community pool, shuffleboard courts, clubhouse, library, and so much more.
Updates include a new roof (2021), new Hot Water Heater (2023), newer PGT windows and A/C (2020). The open layout creates an easy flow between living spaces, while the waterfront setting offers a serene backdrop for daily life.
Perfectly situated with easy access to shopping, restaurants, Movie Theater, hospital and airports!
Location
State FL
County Pinellas
Community Gull-Aire Village Ph 2B
Zoning A-E
Rooms
Other Rooms Inside Utility
Interior
Interior Features Ceiling Fans(s), High Ceilings, Kitchen/Family Room Combo, Open Floorplan, Split Bedroom
Heating Central, Electric
Cooling Central Air
Flooring Ceramic Tile, Laminate
Fireplace false
Appliance Dishwasher, Disposal, Dryer, Electric Water Heater, Microwave, Range, Refrigerator, Washer
Laundry Inside, Laundry Room
Exterior
Exterior Feature Rain Gutters, Sidewalk
Parking Features Driveway, Garage Door Opener
Garage Spaces 1.0
Community Features Association Recreation - Owned, Buyer Approval Required, Clubhouse, Deed Restrictions, Sidewalks
Utilities Available Cable Available, Sewer Connected, Street Lights, Water Connected
Amenities Available Pool, Shuffleboard Court
View Y/N Yes
Roof Type Shingle
Attached Garage true
Garage true
Private Pool No
Building
Story 1
Entry Level One
Foundation Slab
Lot Size Range 0 to less than 1/4
Sewer Public Sewer
Water Public
Structure Type Block,Stucco,Vinyl Siding
New Construction false
Others
Pets Allowed Yes
Senior Community Yes
Ownership Fee Simple
Monthly Total Fees $50
Acceptable Financing Cash, Conventional, FHA, VA Loan
Membership Fee Required Required
Listing Terms Cash, Conventional, FHA, VA Loan
Num of Pet 1
Special Listing Condition None

"My job is to find and attract mastery-based agents to the office, protect the culture, and make sure everyone is happy! "






