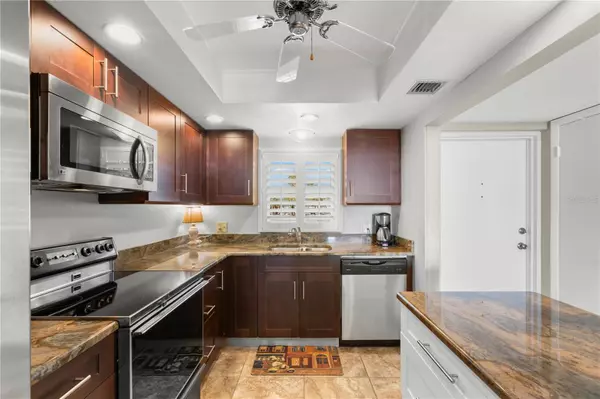2 Beds
1 Bath
970 SqFt
2 Beds
1 Bath
970 SqFt
OPEN HOUSE
Sun Jan 19, 1:00am - 3:00pm
Key Details
Property Type Condo
Sub Type Condominium
Listing Status Active
Purchase Type For Sale
Square Footage 970 sqft
Price per Sqft $398
Subdivision Royal Stewart Arms
MLS Listing ID TB8338628
Bedrooms 2
Full Baths 1
Condo Fees $667
HOA Y/N No
Originating Board Stellar MLS
Year Built 1972
Annual Tax Amount $4,231
Property Description
Location
State FL
County Pinellas
Community Royal Stewart Arms
Interior
Interior Features Eat-in Kitchen, Living Room/Dining Room Combo, Open Floorplan, Solid Wood Cabinets, Stone Counters, Walk-In Closet(s)
Heating Central
Cooling Central Air
Flooring Tile
Furnishings Turnkey
Fireplace false
Appliance Dishwasher, Disposal, Dryer, Microwave, Range, Refrigerator, Washer
Laundry Common Area, Laundry Room, Same Floor As Condo Unit
Exterior
Exterior Feature Balcony, Garden, Lighting, Outdoor Grill, Outdoor Shower, Sidewalk, Sliding Doors, Storage, Tennis Court(s)
Parking Features Assigned
Pool Deck, Heated, In Ground, Solar Heat
Community Features Buyer Approval Required, Clubhouse, Community Mailbox, Fitness Center, Pool, Sidewalks, Tennis Courts, Wheelchair Access
Utilities Available Cable Connected, Electricity Connected, Public, Sewer Connected, Water Connected
Amenities Available Cable TV, Clubhouse, Elevator(s), Fitness Center, Laundry, Pickleball Court(s), Pool, Recreation Facilities, Sauna, Shuffleboard Court, Storage, Tennis Court(s), Wheelchair Access
View Y/N Yes
Water Access Yes
Water Access Desc Bay/Harbor
View Water
Roof Type Other
Porch Covered, Rear Porch
Attached Garage false
Garage false
Private Pool Yes
Building
Story 1
Entry Level One
Foundation Slab
Lot Size Range Non-Applicable
Sewer Public Sewer
Water Public
Architectural Style Florida
Structure Type Block,Concrete
New Construction false
Schools
Elementary Schools San Jose Elementary-Pn
Middle Schools Palm Harbor Middle-Pn
High Schools Dunedin High-Pn
Others
Pets Allowed No
HOA Fee Include Cable TV,Pool,Internet,Maintenance Structure,Maintenance Grounds,Recreational Facilities,Sewer,Trash,Water
Senior Community Yes
Ownership Condominium
Monthly Total Fees $667
Acceptable Financing Cash, Conventional
Membership Fee Required None
Listing Terms Cash, Conventional
Special Listing Condition None

"My job is to find and attract mastery-based agents to the office, protect the culture, and make sure everyone is happy! "






