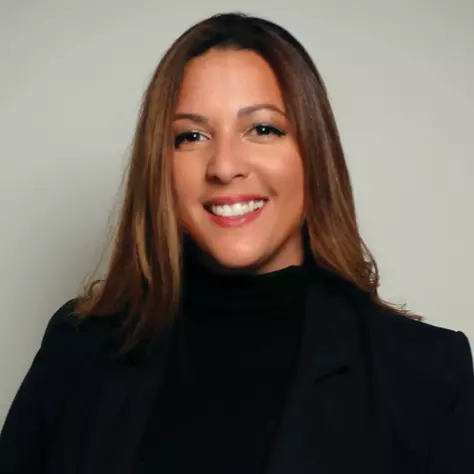$311,000
$335,000
7.2%For more information regarding the value of a property, please contact us for a free consultation.
2 Beds
2 Baths
1,464 SqFt
SOLD DATE : 09/28/2021
Key Details
Sold Price $311,000
Property Type Single Family Home
Sub Type Half Duplex
Listing Status Sold
Purchase Type For Sale
Square Footage 1,464 sqft
Price per Sqft $212
Subdivision Northwest Lakeside Groves Ph 1
MLS Listing ID O5962005
Sold Date 09/28/21
Bedrooms 2
Full Baths 2
Construction Status Appraisal,Financing,Inspections
HOA Fees $299/mo
HOA Y/N Yes
Year Built 2017
Annual Tax Amount $4,002
Lot Size 4,356 Sqft
Acres 0.1
Property Description
Water views for Days! Live your best life without worrying about a thing! Imagine mornings out on your expanded screened lanai with long double water views as you enjoy the fresh morning breezes from the back yard pond.. Before you head over to the resort pool for water aerobics, or sipping adult beverages while you soak in the jacuzzi, you can take your time because there is never any yard work to take care of, just a lifestyle you deserve to enjoy. This home is ready to move in and includes many upgrades, like quartz countertops, custom plantation shutters, Sunbrella exterior lanai curtains, custom luxury designer window treatments, trey ceilings, additional cabinets and the list goes on. The Daytona Model is a beautiful floor plan with maintenance of the grounds, and exterior by the community, just lock and go! Enjoy a state of the art fitness center that looks out onto the lap pool and lake, enjoy sunset water cruises with your neighbors, fish, walk, bike, garden, and our team voted this community the best Pet Friendly community in Central Florida! Less than 30 Minutes To Lake Nona, Medical City, and Orlando International Airport, 40 Min to the East Coast for Surfing! 3 Minutes To Grocery and Necessities! On Site Fitness, Yoga Studio, Resort and Lap Pools, Garden Space, Bocce Ball, Pickle Ball, Putting Green, Gathering Space, Clubs, and The Florida Lifestyle You have been searching for! Dont lift a finger in your yard.. It's taken care of for you! Contact Us Today and Explore the true Florida Good Life In This Very Active Community on the shores of Live Oak Lake!!Click on the virtual tour link to preview this home virtually and then schedule your appointment
Location
State FL
County Osceola
Community Northwest Lakeside Groves Ph 1
Zoning R
Rooms
Other Rooms Den/Library/Office
Interior
Interior Features Ceiling Fans(s), Eat-in Kitchen, Kitchen/Family Room Combo, Living Room/Dining Room Combo, Master Bedroom Main Floor, Open Floorplan, Solid Surface Counters, Split Bedroom, Stone Counters, Tray Ceiling(s), Walk-In Closet(s), Window Treatments
Heating Electric, Natural Gas
Cooling Central Air
Flooring Carpet, Ceramic Tile
Fireplace false
Appliance Dishwasher, Disposal, Dryer, Gas Water Heater, Microwave, Range Hood, Refrigerator, Tankless Water Heater, Washer
Laundry Inside, Laundry Room
Exterior
Exterior Feature Irrigation System, Rain Gutters, Sliding Doors
Parking Features Driveway, Garage Door Opener, Ground Level, Off Street
Garage Spaces 2.0
Community Features Buyer Approval Required, Deed Restrictions, Fitness Center, Gated, Golf Carts OK, Irrigation-Reclaimed Water, Pool, Sidewalks, Tennis Courts, Water Access, Waterfront, Wheelchair Access
Utilities Available BB/HS Internet Available, Cable Available, Electricity Available, Natural Gas Available, Natural Gas Connected, Public, Sprinkler Recycled
Amenities Available Basketball Court, Boat Slip, Clubhouse, Dock, Fence Restrictions, Fitness Center, Gated, Pickleball Court(s), Pool, Recreation Facilities, Security, Wheelchair Access
View Water
Roof Type Shingle
Porch Covered, Rear Porch, Screened
Attached Garage true
Garage true
Private Pool No
Building
Lot Description In County, Level, Sidewalk, Paved, Private
Entry Level One
Foundation Slab
Lot Size Range 0 to less than 1/4
Builder Name Jones Homes
Sewer Public Sewer
Water Public
Architectural Style Ranch
Structure Type Block,Stucco
New Construction false
Construction Status Appraisal,Financing,Inspections
Others
Pets Allowed Yes
HOA Fee Include Pool,Maintenance Structure,Maintenance Grounds,Private Road,Recreational Facilities,Security
Senior Community Yes
Ownership Fee Simple
Monthly Total Fees $299
Acceptable Financing Cash, Conventional, FHA, VA Loan
Membership Fee Required Required
Listing Terms Cash, Conventional, FHA, VA Loan
Special Listing Condition None
Read Less Info
Want to know what your home might be worth? Contact us for a FREE valuation!

Our team is ready to help you sell your home for the highest possible price ASAP

© 2025 My Florida Regional MLS DBA Stellar MLS. All Rights Reserved.
Bought with WEICHERT REALTORS HALLMARK PRO
"My job is to find and attract mastery-based agents to the office, protect the culture, and make sure everyone is happy! "






