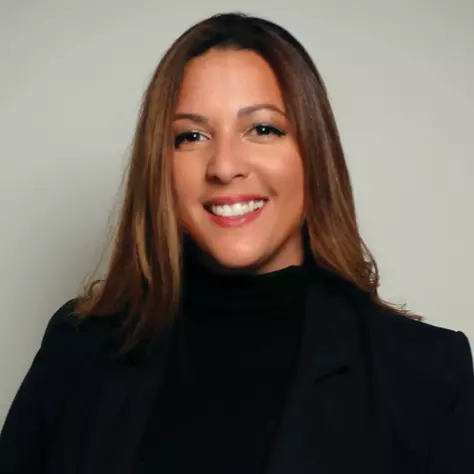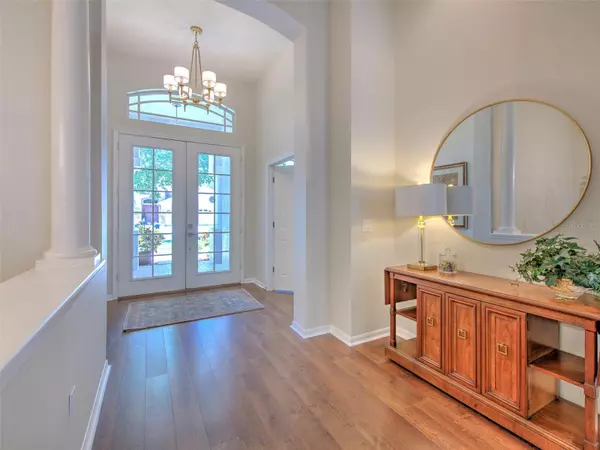$609,950
$609,950
For more information regarding the value of a property, please contact us for a free consultation.
4 Beds
3 Baths
2,843 SqFt
SOLD DATE : 08/15/2023
Key Details
Sold Price $609,950
Property Type Single Family Home
Sub Type Single Family Residence
Listing Status Sold
Purchase Type For Sale
Square Footage 2,843 sqft
Price per Sqft $214
Subdivision Wexford Green
MLS Listing ID T3448810
Sold Date 08/15/23
Bedrooms 4
Full Baths 3
Construction Status Inspections
HOA Fees $65/ann
HOA Y/N Yes
Originating Board Stellar MLS
Year Built 2003
Annual Tax Amount $5,256
Lot Size 10,018 Sqft
Acres 0.23
Lot Dimensions 85x120
Property Description
REMODELED FROM HEAD TO TOE and a NEW ROOF! Come see this amazing 4bed+office/3bath/3car Inland home located in the boutique Valrico neighborhood of Wexford Green as soon as possible. Owners spared no expense in remodeling. All living areas have durable luxury vinyl plank flooring; all bathrooms have porcelain tile, marble or a combination of both. A pavered front porch and full glass double doors greet you upon arrival. Once inside note the adjacent office/den/study as well as the spaciousness of the formal living/dining rooms which are perfect as is or can serve as additional “flex” space, it's your choice! New kitchen features white custom solid wood recessed panel cabinets, some with pull out drawers, champagne gold hardware, beautiful quartz countertops, subway tile backsplash, custom made center island, GE stainless steel appliances including a gas cooktop w/ hood, a wall oven and built in microwave. There is a porcelain farm sink at the breakfast bar, beautiful pendant lights and there is a large walk-in pantry. Not one, but two sets of sliders lead from the breakfast nook/great room to the huge 26x24' screened lanai. Wow! Great room has a vaulted tray ceiling and is light and bright due to a trio of oversized windows. This triple split floorplan features a rear guest suite with an adjacent remodeled full bath with walk-in shower, more custom cabinetry, quartz counters and gorgeous porcelain tile flooring patterned with a marble weave. It can also double as a future pool bath. Bedrooms 2 & 3 share the remodeled hall bath having a tub/shower. Master suite is spacious and features a double tray ceiling/ceiling fan & oversized sliding doors for private access to lanai. Loads of porcelain tile not only serve as the bathroom flooring but continue right into the shower and up to the ceiling! Let's not forget the garden tub for those who enjoy a hot soak. Family/social time can be spent on the extended lanai, partially covered yet fully screened, overlooking a well manicured backyard with shade tree, pretty plants/groundcoverings, complete with pavers and a built-in firepit. Yard is fully fenced for your convenience. Roof was replaced in 2021, new exterior paint 2021, new gas water heater 2019. A security system that includes three exterior cameras rounds out this dynamite home. Community has low HOA fees ($65 mo), NO CDD and has easy access to SR 60 to make your commute a little easier. Don't wait, make your appointment today!
Location
State FL
County Hillsborough
Community Wexford Green
Zoning PD
Rooms
Other Rooms Den/Library/Office
Interior
Interior Features Ceiling Fans(s), Eat-in Kitchen, In Wall Pest System, Kitchen/Family Room Combo, Master Bedroom Main Floor, Solid Wood Cabinets, Stone Counters
Heating Central
Cooling Central Air
Flooring Ceramic Tile, Marble, Vinyl
Fireplace false
Appliance Dishwasher, Microwave, Range
Laundry Laundry Room
Exterior
Exterior Feature Irrigation System, Sliding Doors
Garage Spaces 3.0
Fence Vinyl
Community Features None
Utilities Available Cable Connected
Roof Type Shingle
Porch Front Porch, Rear Porch, Screened
Attached Garage true
Garage true
Private Pool No
Building
Lot Description Landscaped, Near Public Transit, Sidewalk, Paved
Story 1
Entry Level One
Foundation Slab
Lot Size Range 0 to less than 1/4
Sewer Public Sewer
Water None
Architectural Style Contemporary, Florida
Structure Type Block, Stucco
New Construction false
Construction Status Inspections
Schools
Elementary Schools Brooker-Hb
Middle Schools Burns-Hb
High Schools Bloomingdale-Hb
Others
Pets Allowed Yes
HOA Fee Include Escrow Reserves Fund, Insurance, Management, Other
Senior Community No
Ownership Fee Simple
Monthly Total Fees $65
Acceptable Financing Cash, Conventional, VA Loan
Membership Fee Required Required
Listing Terms Cash, Conventional, VA Loan
Special Listing Condition None
Read Less Info
Want to know what your home might be worth? Contact us for a FREE valuation!

Our team is ready to help you sell your home for the highest possible price ASAP

© 2025 My Florida Regional MLS DBA Stellar MLS. All Rights Reserved.
Bought with COLDWELL BANKER REALTY
"My job is to find and attract mastery-based agents to the office, protect the culture, and make sure everyone is happy! "






