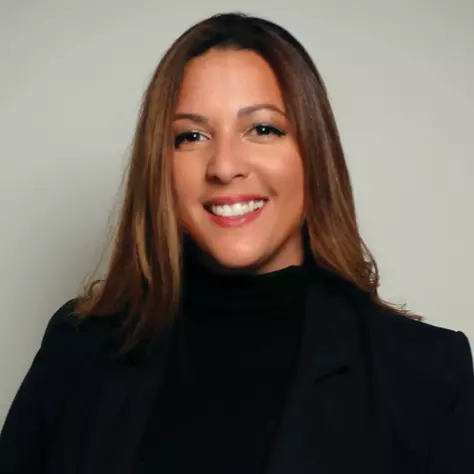$468,000
$499,999
6.4%For more information regarding the value of a property, please contact us for a free consultation.
4 Beds
3 Baths
2,665 SqFt
SOLD DATE : 01/07/2025
Key Details
Sold Price $468,000
Property Type Single Family Home
Sub Type Single Family Residence
Listing Status Sold
Purchase Type For Sale
Square Footage 2,665 sqft
Price per Sqft $175
Subdivision Eagle Lakes Ph 1 Sec 1
MLS Listing ID FC296178
Sold Date 01/07/25
Bedrooms 4
Full Baths 3
HOA Fees $84/qua
HOA Y/N Yes
Originating Board Stellar MLS
Year Built 2017
Annual Tax Amount $1,949
Lot Size 10,018 Sqft
Acres 0.23
Property Description
Need extra space and a 3 CAR Garage? This spacious 4 bedroom, 3 bath home has a lovely pond view in a serene, private, and established neighborhood in Flagler Beach, complete with sidewalks for safely enjoying the community. This stunning home boasts excellent curb appeal with stone accents, a paver driveway, a three-car garage, a secure front door, and ample outdoor lighting that creates a striking effect in the evenings. Inside, you'll be welcomed by an open tiled floor plan featuring 9'4" ceilings, crown molding throughout, and an abundance of natural light. The chef's kitchen is equipped with 42" cabinets, granite countertops, stainless steel appliances, a walk-in pantry, and a kitchen island, offering plenty of space for cooking and entertaining. The home includes 4 bedrooms, 3 full baths, a flexible office or bonus room, a dining area, and a spacious laundry room with more than a dozen cabinets for storage. The master suite is generous in size, with a large walk-in closet, double sinks, a tub, and a shower. Built in 2017, this meticulously maintained home spans 3,476 sq ft, including a large garage and a screened-in lanai. With energy-efficient features and original owners, this home is a must-see in your search for your dream home!
Location
State FL
County Flagler
Community Eagle Lakes Ph 1 Sec 1
Zoning PUD
Interior
Interior Features Ceiling Fans(s), Crown Molding, Primary Bedroom Main Floor, Open Floorplan
Heating Electric
Cooling Central Air
Flooring Carpet, Tile
Fireplace false
Appliance Dishwasher, Microwave, Range, Refrigerator
Exterior
Exterior Feature Irrigation System, Sidewalk
Garage Spaces 3.0
Utilities Available Electricity Connected, Sewer Connected, Water Connected
View Water
Roof Type Shingle
Attached Garage true
Garage true
Private Pool No
Building
Story 1
Entry Level One
Foundation Slab
Lot Size Range 0 to less than 1/4
Builder Name Maronda Homes
Sewer Public Sewer
Water Public
Structure Type Block,Stone,Stucco
New Construction false
Others
Pets Allowed Yes
Senior Community No
Ownership Fee Simple
Monthly Total Fees $84
Acceptable Financing Cash, Conventional, FHA, VA Loan
Membership Fee Required Required
Listing Terms Cash, Conventional, FHA, VA Loan
Special Listing Condition None
Read Less Info
Want to know what your home might be worth? Contact us for a FREE valuation!

Our team is ready to help you sell your home for the highest possible price ASAP

© 2025 My Florida Regional MLS DBA Stellar MLS. All Rights Reserved.
Bought with PREMIER SOTHEBYS INTL REALTY
"My job is to find and attract mastery-based agents to the office, protect the culture, and make sure everyone is happy! "

